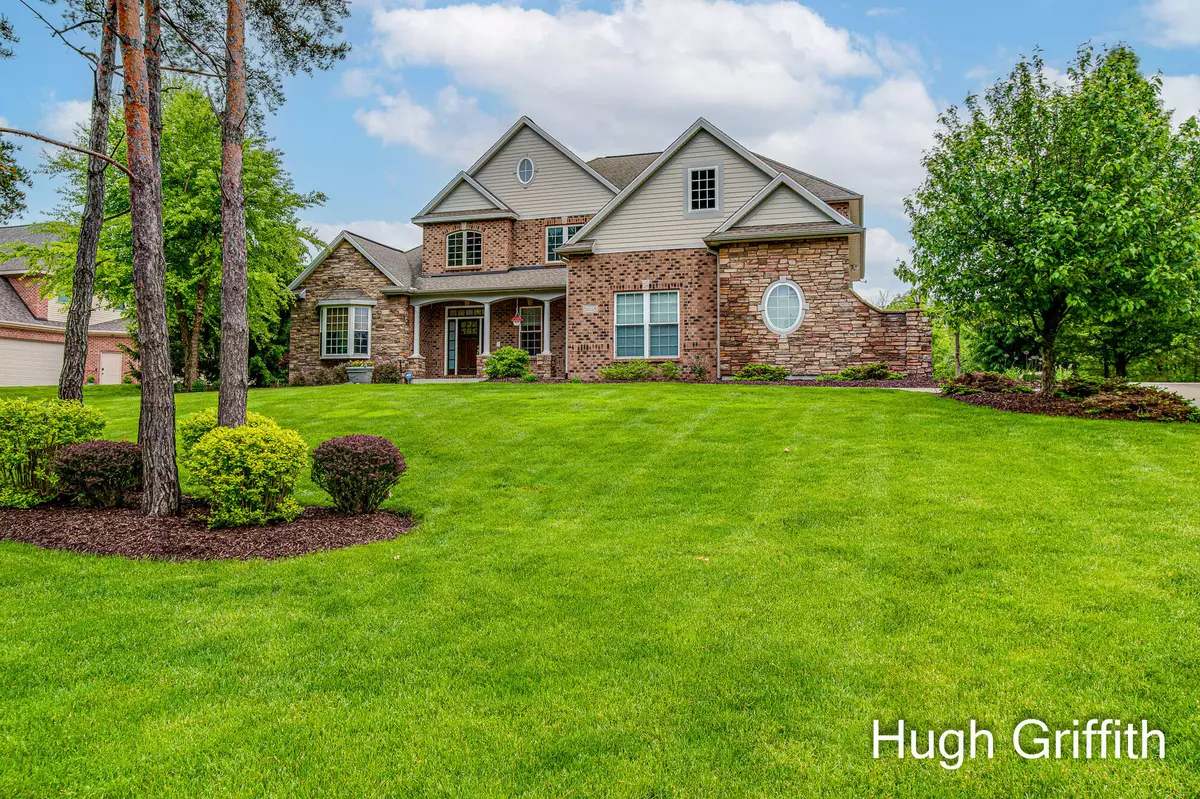$985,000
$985,000
For more information regarding the value of a property, please contact us for a free consultation.
2038 Tall Pines SE Drive Grand Rapids, MI 49546
4 Beds
5 Baths
5,242 SqFt
Key Details
Sold Price $985,000
Property Type Single Family Home
Sub Type Single Family Residence
Listing Status Sold
Purchase Type For Sale
Square Footage 5,242 sqft
Price per Sqft $187
Municipality Cascade Twp
MLS Listing ID 22021176
Sold Date 06/09/22
Style Traditional
Bedrooms 4
Full Baths 4
Half Baths 1
HOA Fees $112/ann
HOA Y/N true
Originating Board Michigan Regional Information Center (MichRIC)
Year Built 2005
Annual Tax Amount $12,760
Tax Year 2022
Lot Size 0.900 Acres
Acres 0.9
Lot Dimensions 155x298
Property Description
This traditional, 2-story home in the gated community of Tall Pines, is situated on almost an acre of property and has more than 5,200 square feet of finished living space. It has been nicely updated and meticulously maintained. The floor plan is ''open'' and the room sizes are generously proportioned. Massive windows in the living and great rooms capture plenty of natural light. The chef's kitchen has wood floors, granite surfaces, center island, stainless appliances and ample cabinetry. The main floor owner's suite has trey ceilings, dual, walk-in closets and double vanities. The 2nd floor has 3 bedrooms, 2 baths and study area. The lower level daylight is beautifully finished and includes family room, game area, mini-kitchen, theater room, exercise room or 5th non-conforming bedroom. There is a 3-stall attached garage and a large yard with underground irrigation. Tall Pines is located in Forest Hills Northern's School District. It is privately tucked-away but convenient to all areas of the City within minutes. There is a 3-stall attached garage and a large yard with underground irrigation. Tall Pines is located in Forest Hills Northern's School District. It is privately tucked-away but convenient to all areas of the City within minutes.
Location
State MI
County Kent
Area Grand Rapids - G
Direction Spaulding to Tall Pines to home
Rooms
Other Rooms High-Speed Internet
Basement Daylight, Other
Interior
Interior Features Ceiling Fans, Ceramic Floor, Garage Door Opener, Humidifier, Security System, Wet Bar, Wood Floor, Kitchen Island, Eat-in Kitchen, Pantry
Heating Forced Air, Natural Gas
Cooling Central Air
Fireplaces Number 2
Fireplaces Type Gas Log, Living, Family
Fireplace true
Window Features Window Treatments
Appliance Dryer, Washer, Built-In Gas Oven, Disposal, Cook Top, Dishwasher, Microwave, Refrigerator
Exterior
Parking Features Attached, Paved
Garage Spaces 3.0
Utilities Available Telephone Line, Cable Connected, Natural Gas Connected
View Y/N No
Roof Type Composition
Street Surface Paved
Garage Yes
Building
Story 2
Sewer Public Sewer
Water Public
Architectural Style Traditional
New Construction No
Schools
School District Forest Hills
Others
HOA Fee Include Snow Removal
Tax ID 411907105047
Acceptable Financing Cash, Conventional
Listing Terms Cash, Conventional
Read Less
Want to know what your home might be worth? Contact us for a FREE valuation!

Our team is ready to help you sell your home for the highest possible price ASAP






