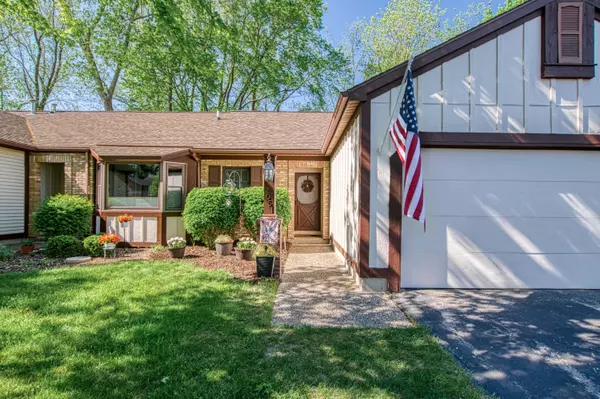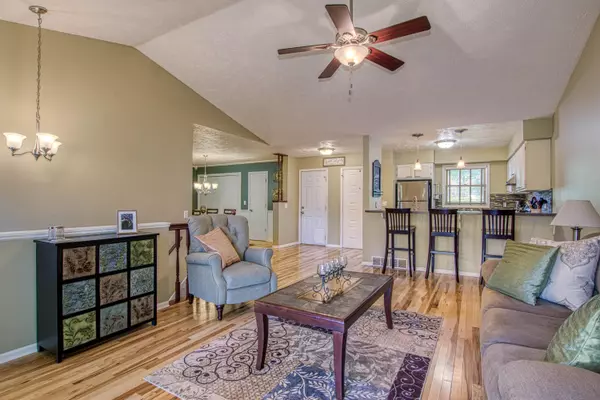$248,000
$235,000
5.5%For more information regarding the value of a property, please contact us for a free consultation.
2051 Nathan SE Drive Grand Rapids, MI 49508
2 Beds
2 Baths
1,770 SqFt
Key Details
Sold Price $248,000
Property Type Condo
Sub Type Condominium
Listing Status Sold
Purchase Type For Sale
Square Footage 1,770 sqft
Price per Sqft $140
Municipality City of Grand Rapids
MLS Listing ID 22018792
Sold Date 06/17/22
Style Ranch
Bedrooms 2
Full Baths 2
HOA Fees $275/mo
HOA Y/N true
Originating Board Michigan Regional Information Center (MichRIC)
Year Built 1985
Annual Tax Amount $1,520
Tax Year 2022
Property Description
Welcome home to 2051 Nathan Dr! This end-unit condo has been meticulously renovated over and is ready to be loved by its next owner. Walking in you will be wowed by the detailed hickory wood floor showcasing the spaces of the open layout. To your left is a modern white kitchen complete with stainless steel appliances with raised bar overlooking the living area with vaulted ceilings + slider to a deck overlooking lush greenery. Also on the main floor you will find a dedicated dining space, bedroom and full bathroom. Don't forget the two stall attached garage! Downstairs you will enjoy a cozy secondary living space and spacious full bathroom + second bedroom. The most recent new updates include hot water heater + sump pump. Seller directs that no offers be presented prior to 5/23/22 @ 5:30pm
Location
State MI
County Kent
Area Grand Rapids - G
Direction From 32nd St head north on Nathan Drive. Condo is the end unit on the northwest corner of the turn.
Rooms
Other Rooms High-Speed Internet
Basement Daylight, Other, Full
Interior
Interior Features Garage Door Opener, Wood Floor
Heating Forced Air, Natural Gas
Cooling Central Air
Fireplace false
Window Features Garden Window(s)
Appliance Dryer, Washer, Disposal, Dishwasher, Oven, Refrigerator
Exterior
Parking Features Attached, Asphalt, Driveway
Garage Spaces 2.0
Utilities Available Telephone Line, Cable Connected, Natural Gas Connected
Amenities Available Pets Allowed
View Y/N No
Roof Type Shingle
Garage Yes
Building
Lot Description Cul-De-Sac, Wooded, Corner Lot
Story 2
Sewer Public Sewer
Water Public
Architectural Style Ranch
New Construction No
Schools
School District Grand Rapids
Others
HOA Fee Include Water, Trash, Snow Removal, Sewer, Lawn/Yard Care
Tax ID 41-18-16-252-018
Acceptable Financing Cash, Other, Conventional
Listing Terms Cash, Other, Conventional
Read Less
Want to know what your home might be worth? Contact us for a FREE valuation!

Our team is ready to help you sell your home for the highest possible price ASAP






