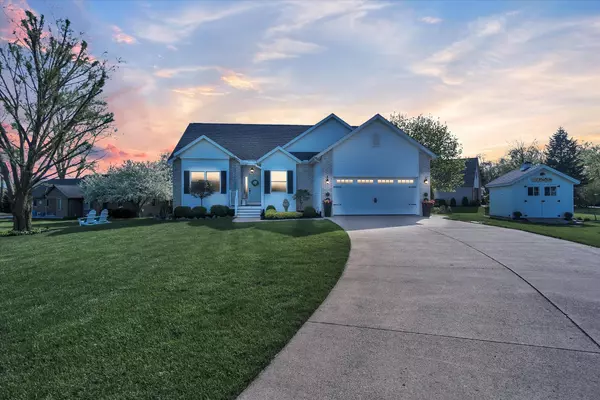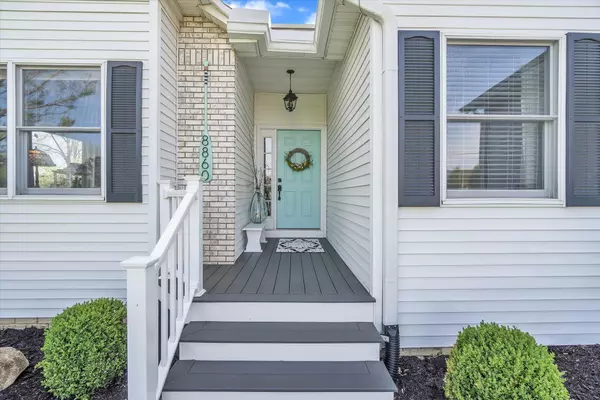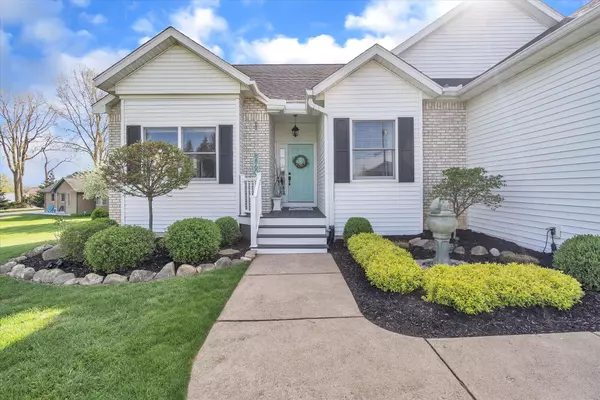$545,000
$579,450
5.9%For more information regarding the value of a property, please contact us for a free consultation.
8860 Clare Court Onsted, MI 49265
4 Beds
3 Baths
2,658 SqFt
Key Details
Sold Price $545,000
Property Type Single Family Home
Sub Type Single Family Residence
Listing Status Sold
Purchase Type For Sale
Square Footage 2,658 sqft
Price per Sqft $205
Municipality Cambridge Twp
MLS Listing ID 22017647
Sold Date 06/20/22
Style Ranch
Bedrooms 4
Full Baths 3
HOA Fees $14/ann
HOA Y/N true
Originating Board Michigan Regional Information Center (MichRIC)
Year Built 1998
Annual Tax Amount $4,320
Tax Year 2021
Lot Size 0.465 Acres
Acres 0.47
Lot Dimensions 125x118x150x164
Property Description
Enjoy the best of everything in this STUNNING lake front home! This fully remodeled 4-Bedroom 3 Bath Ranch with finished lower-level walkout is a GEM! This home is nestled on an artfully landscaped lot with GORGEOUS views of sparkling Loch Erin Lake. This bright and airy home features: A Primary Bedroom with En-Suite and walk in closet, expansive Living Room w/ double-sided fireplace, main floor laundry, a beautiful Kitchen with Dining Room, and an inviting covered deck overlooking the lake. Entertain with ease in the finished lower level which includes a Home Theatre, Guest Room and full Bath. Your boat will be waiting for you to set sail from your private dock. (The Association also offers additional docks for $100/Year) Store your lake toys in the Custom Amish Shed w/ Electricity.
Location
State MI
County Lenawee
Area Lenawee County - Y
Direction South off of Kingsley Dr
Body of Water Loch Erin Lake
Rooms
Other Rooms High-Speed Internet, Shed(s)
Basement Daylight, Walk Out, Full
Interior
Interior Features Ceiling Fans, Ceramic Floor, Laminate Floor, Water Softener/Owned, Wood Floor, Kitchen Island, Eat-in Kitchen
Heating Forced Air, Natural Gas
Cooling Central Air
Fireplaces Number 2
Fireplaces Type Wood Burning, Gas Log, Living, Kitchen, Family
Fireplace true
Window Features Screens, Insulated Windows, Window Treatments
Appliance Dryer, Washer, Disposal, Dishwasher, Microwave, Range, Refrigerator
Exterior
Parking Features Attached, Concrete, Driveway
Garage Spaces 2.0
Community Features Lake
Utilities Available Electricity Connected, Natural Gas Connected, Cable Connected, Public Sewer, Broadband
Amenities Available Beach Area, Playground, Boat Launch
Waterfront Description All Sports, Dock, Private Frontage
View Y/N No
Roof Type Shingle
Topography {Level=true}
Garage Yes
Building
Lot Description Cul-De-Sac, Corner Lot
Story 1
Sewer Public Sewer
Water Well
Architectural Style Ranch
New Construction No
Schools
School District Onsted
Others
Tax ID CA0-560-2700-00
Acceptable Financing Cash, FHA, VA Loan, Conventional
Listing Terms Cash, FHA, VA Loan, Conventional
Read Less
Want to know what your home might be worth? Contact us for a FREE valuation!

Our team is ready to help you sell your home for the highest possible price ASAP






