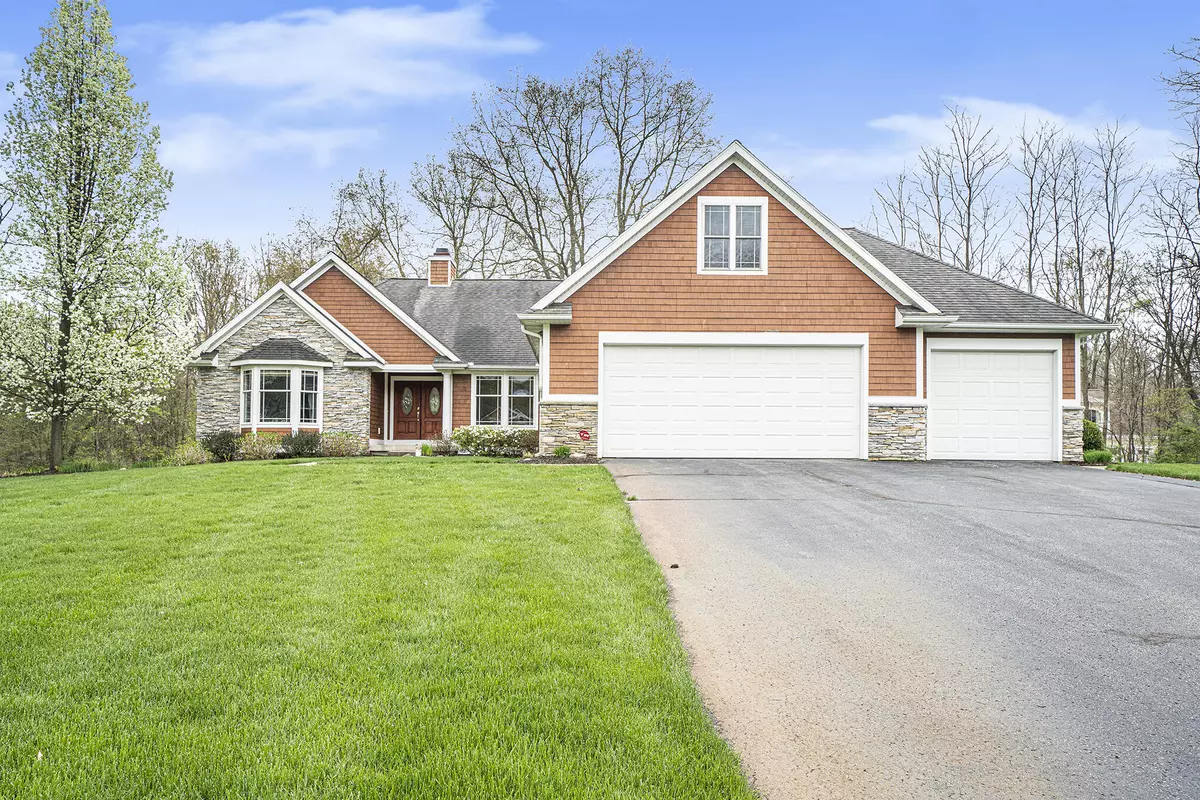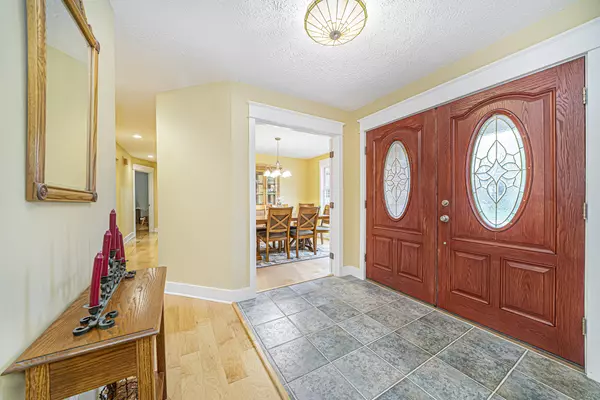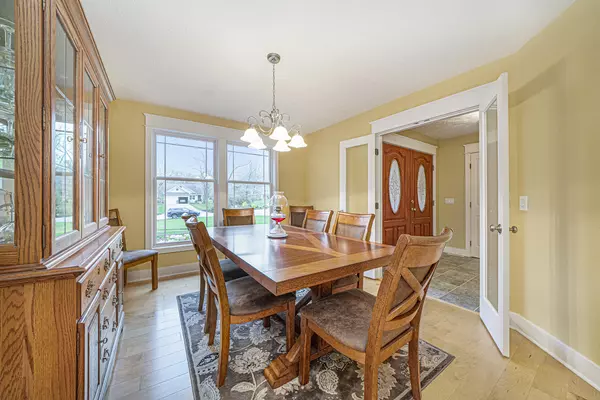$610,000
$599,900
1.7%For more information regarding the value of a property, please contact us for a free consultation.
8638 Lilly Ridge SE Drive Alto, MI 49302
5 Beds
3 Baths
4,286 SqFt
Key Details
Sold Price $610,000
Property Type Single Family Home
Sub Type Single Family Residence
Listing Status Sold
Purchase Type For Sale
Square Footage 4,286 sqft
Price per Sqft $142
Municipality Cascade Twp
Subdivision Whitneyville Station
MLS Listing ID 22017605
Sold Date 06/20/22
Style Ranch
Bedrooms 5
Full Baths 3
HOA Fees $37/ann
HOA Y/N true
Originating Board Michigan Regional Information Center (MichRIC)
Year Built 2001
Annual Tax Amount $6,324
Tax Year 2022
Lot Size 1.000 Acres
Acres 1.0
Lot Dimensions Irr
Property Description
Come see this great ranch home located on a quiet cul-de-sac. On the main floor you will find formal living and dining rooms, a very large kitchen with quartz counter tops, cherry cabinets, hardwood floors, and tons of prep space, a private master suite, two additional large bedrooms, bath, and a mud/laundry room with built ins and tons of storage and counter space. Down you will find a theatre room, large family room including a wet bar, two additional large bedrooms, full bath and tons of storage. There is a additional heated and cooled office/ workout room with its own entrance above the garage. The three stall garage is oversized. Outside you will find a large private yard that is partially wooded and has a creek running along the property. Come see today. Offers due 05/16 at 6pm
Location
State MI
County Kent
Area Grand Rapids - G
Direction Take Whitneyville between 52nd and 60th to Lilly Ridge go East to home.
Body of Water Mccords Creek
Rooms
Other Rooms High-Speed Internet
Basement Walk Out, Other
Interior
Interior Features Air Cleaner, Ceiling Fans, Ceramic Floor, Garage Door Opener, Humidifier, Security System, Water Softener/Owned, Wet Bar, Whirlpool Tub, Wood Floor, Kitchen Island, Eat-in Kitchen, Pantry
Heating Radiant, Forced Air, Natural Gas
Cooling Central Air
Fireplaces Number 1
Fireplaces Type Gas Log, Living
Fireplace true
Window Features Screens, Low Emissivity Windows, Insulated Windows, Garden Window(s)
Appliance Built-In Electric Oven, Disposal, Cook Top, Dishwasher, Microwave, Refrigerator
Exterior
Parking Features Attached, Asphalt, Driveway, Paved
Garage Spaces 3.0
Utilities Available Telephone Line, Cable Connected, Natural Gas Connected
Waterfront Description Stream
View Y/N No
Roof Type Asphalt, Composition
Topography {Rolling Hills=true}
Street Surface Paved
Garage Yes
Building
Lot Description Cul-De-Sac, Wooded
Story 2
Sewer Septic System
Water Well
Architectural Style Ranch
New Construction No
Schools
School District Forest Hills
Others
HOA Fee Include Snow Removal
Tax ID 41-19-35-201-012
Acceptable Financing Cash, Conventional
Listing Terms Cash, Conventional
Read Less
Want to know what your home might be worth? Contact us for a FREE valuation!

Our team is ready to help you sell your home for the highest possible price ASAP






