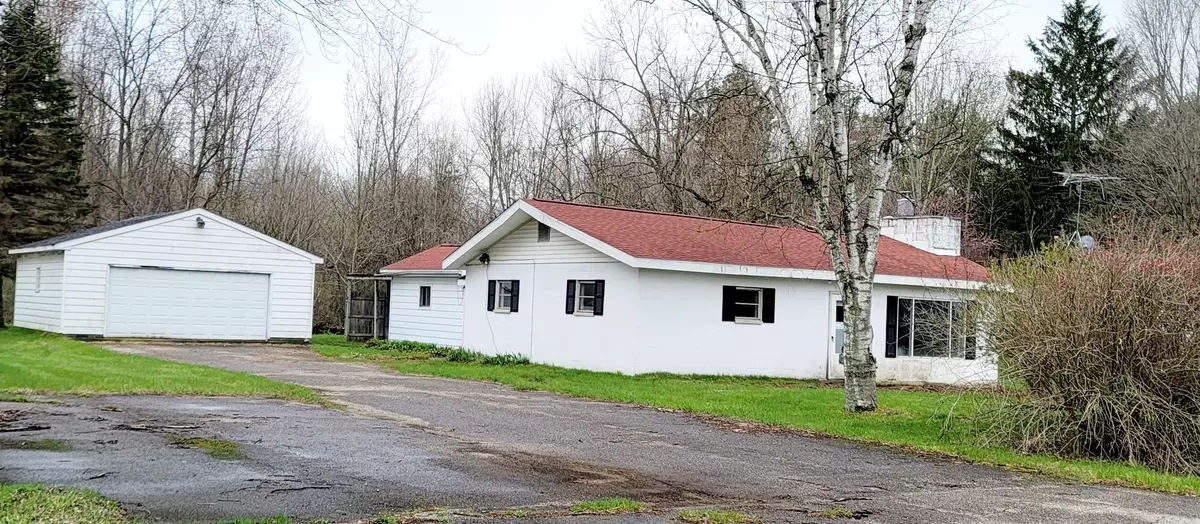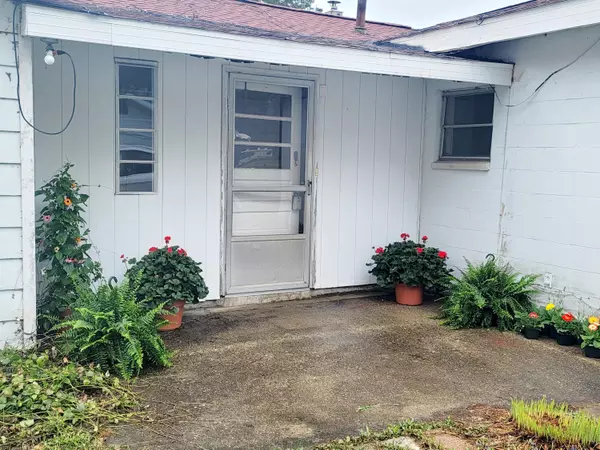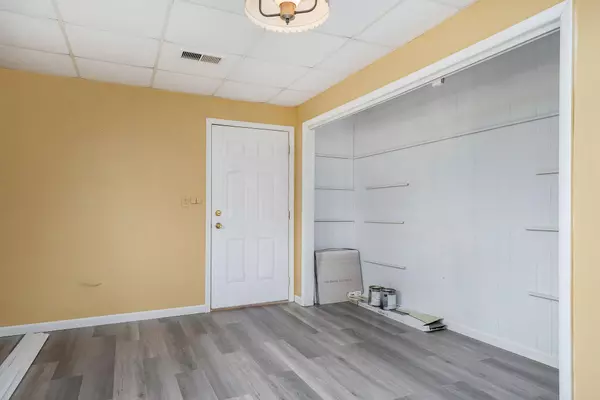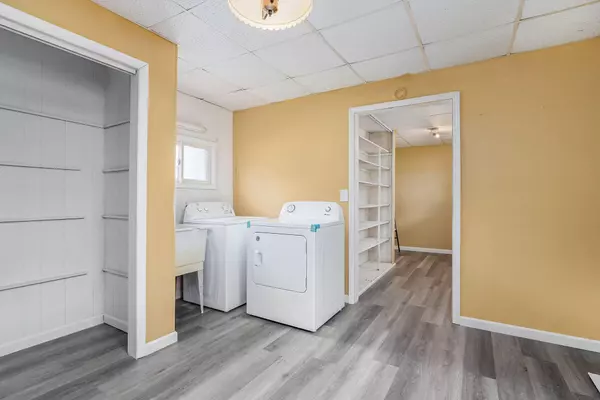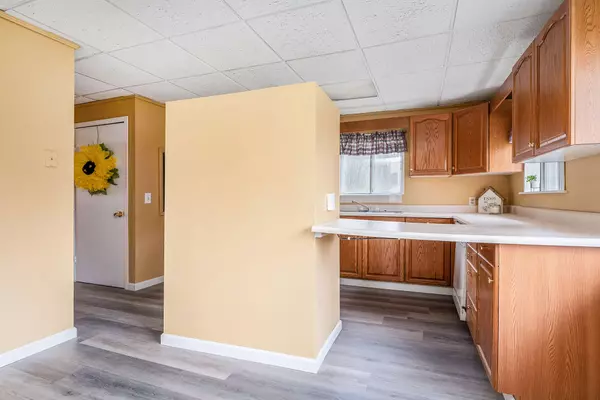$155,000
$162,500
4.6%For more information regarding the value of a property, please contact us for a free consultation.
35185 Sweet Lake Drive Gobles, MI 49055
2 Beds
1 Bath
1,351 SqFt
Key Details
Sold Price $155,000
Property Type Single Family Home
Sub Type Single Family Residence
Listing Status Sold
Purchase Type For Sale
Square Footage 1,351 sqft
Price per Sqft $114
Municipality Bloomingdale Twp
MLS Listing ID 22015464
Sold Date 06/14/22
Style Ranch
Bedrooms 2
Full Baths 1
Originating Board Michigan Regional Information Center (MichRIC)
Year Built 1951
Annual Tax Amount $962
Tax Year 2021
Lot Size 0.355 Acres
Acres 0.36
Lot Dimensions 97 x 160
Property Description
Looking for a 2 bedroom move-in ready home or cottage with not only views of private lake, but deeded access? You've found it! Located in SW Michigan and nestled between Mud, Muskrat, Duck, 3-legged, & Baseline lakes, Sweet Lake is a private lake with clean water for swimming and kayaking, a pristine paradise and fisherman's dream! Freshly painted inside with new interior doors/trim and brand new plank flooring throughout. Livingroom boasts a stunning rock wall with wood fireplace and views of lake. Detached 2 stall garage has new door opener and plenty of storage space, and speaking of storage, did you see all those shelves in laundry/mudroom? Home roof is approximately 6 years old. Offers read as submitted. Home sold AS IS. Buyer to verify any and all information pertaining to home.
Location
State MI
County Van Buren
Area Greater Kalamazoo - K
Direction M-40 to Baseline Road. West on Baseline Road to 36th Street to Sweet Lake Drive. East on Sweet Lake Drive almost to the end.
Body of Water Sweet Lake
Rooms
Basement Slab
Interior
Interior Features Ceiling Fans, LP Tank Rented, Kitchen Island, Eat-in Kitchen
Heating Propane, Forced Air
Fireplaces Number 1
Fireplaces Type Living
Fireplace true
Appliance Dryer, Washer, Built-In Electric Oven, Dishwasher, Microwave, Range, Refrigerator
Exterior
Exterior Feature Patio
Parking Features Paved
Garage Spaces 2.0
Waterfront Description Deeded Access
View Y/N No
Street Surface Paved
Garage Yes
Building
Lot Description Cul-De-Sac
Story 1
Sewer Septic System
Water Well
Architectural Style Ranch
Structure Type Block
New Construction No
Schools
School District Gobles
Others
Tax ID 80-05-500-031-00
Acceptable Financing Cash, Conventional
Listing Terms Cash, Conventional
Read Less
Want to know what your home might be worth? Contact us for a FREE valuation!

Our team is ready to help you sell your home for the highest possible price ASAP


