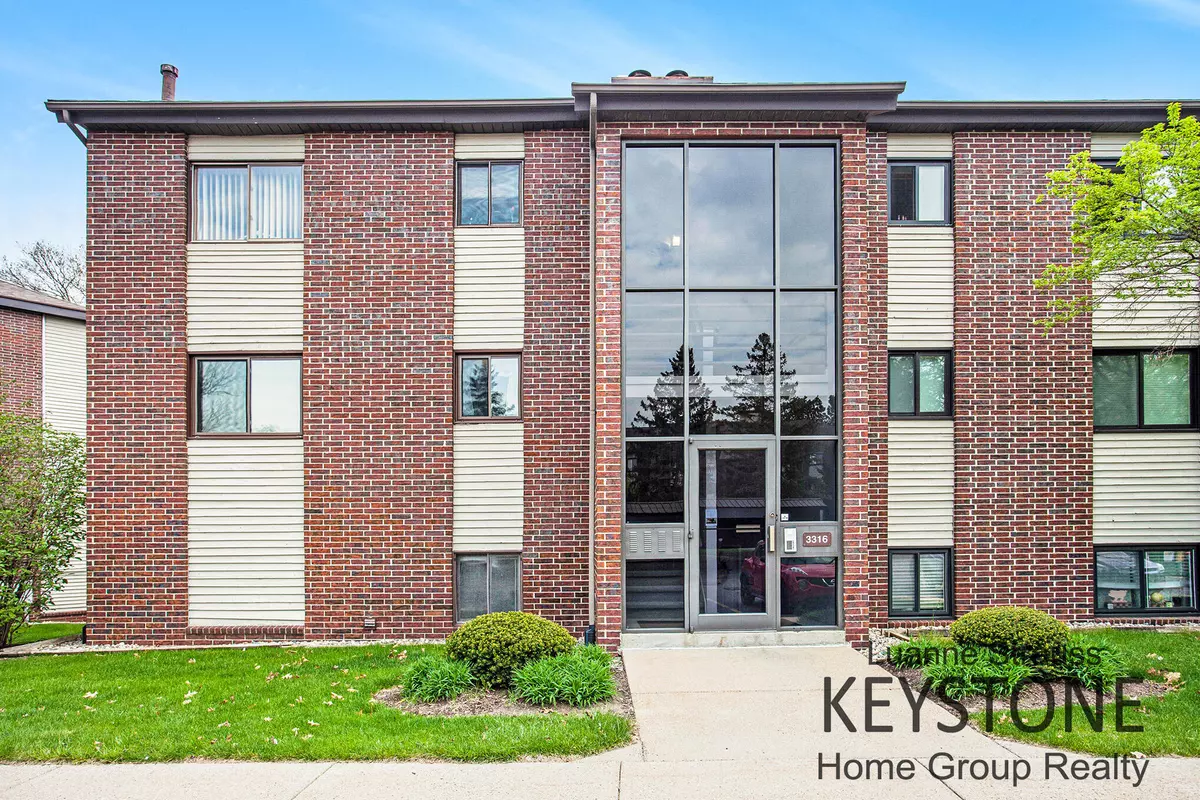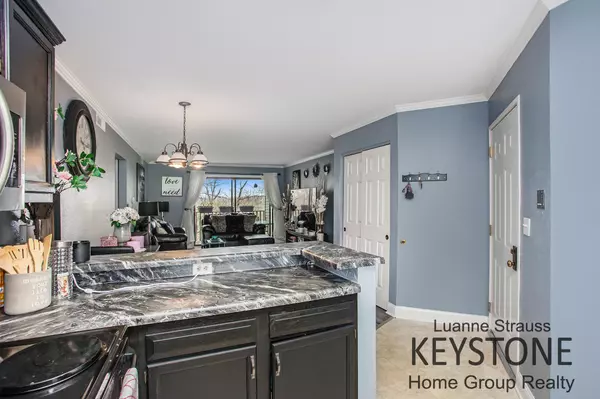$150,000
$145,000
3.4%For more information regarding the value of a property, please contact us for a free consultation.
3316 Devonwood NE Hills #C Grand Rapids, MI 49525
2 Beds
2 Baths
834 SqFt
Key Details
Sold Price $150,000
Property Type Condo
Sub Type Condominium
Listing Status Sold
Purchase Type For Sale
Square Footage 834 sqft
Price per Sqft $179
Municipality Plainfield Twp
MLS Listing ID 22017481
Sold Date 06/17/22
Style Other
Bedrooms 2
Full Baths 2
HOA Fees $255/mo
HOA Y/N true
Originating Board Michigan Regional Information Center (MichRIC)
Year Built 1986
Annual Tax Amount $1,641
Tax Year 2021
Property Description
Great opportunity to own for way less than you can rent! Nice clean 2 Bedroom 2 full bath Condo that has a lot to offer. New paint all new flooring and counter tops. Every inch of the condo has been touched. This Complex is quiet and very well maintained and offers pool, hot tub, as well as clubhouse for family get togethers. Carport plus extra parking. Nice size Primary bedroom with walkin closet and bathroom. Private deck area overlooking woods. Extras include: Security entrance, laundry with storage on lower level, newer windows throughout, and newer central air just 2yrs ago. All in a great location close to Highways and everything you need! Bonus - Northview schools. No Dogs allowed in this complex, 2 cat maximum. Buy now and enjoy the summer swimming and AC! Seller directs agent to hold offers until May 16, at 5pm.
Location
State MI
County Kent
Area Grand Rapids - G
Direction East Beltline to 5 Mile, West on Devonwood then 1st right to building # 3316 unit C.
Rooms
Basement Slab
Interior
Interior Features Ceiling Fans, Eat-in Kitchen
Heating Forced Air, Natural Gas
Cooling Central Air
Fireplace false
Appliance Dishwasher, Microwave, Range, Refrigerator
Exterior
Utilities Available Cable Connected, Natural Gas Connected
Amenities Available Pets Allowed, Club House, Meeting Room, Playground, Spa/Hot Tub, Pool
View Y/N No
Roof Type Composition
Garage Yes
Building
Story 1
Sewer Public Sewer
Water Public
Architectural Style Other
New Construction No
Schools
School District Northview
Others
HOA Fee Include Water, Trash, Snow Removal, Sewer, Lawn/Yard Care, Cable/Satellite
Tax ID 41-10-26-302-051
Acceptable Financing Cash, FHA, Conventional
Listing Terms Cash, FHA, Conventional
Read Less
Want to know what your home might be worth? Contact us for a FREE valuation!

Our team is ready to help you sell your home for the highest possible price ASAP






