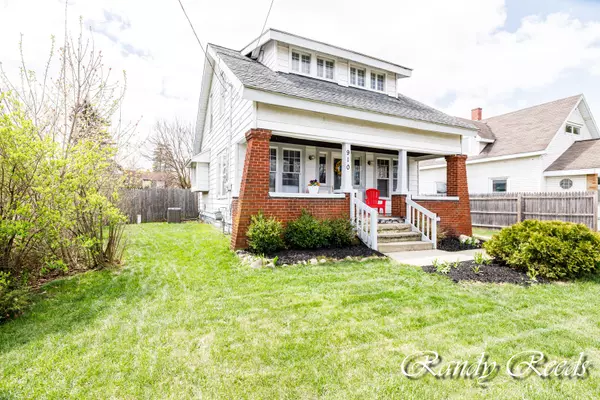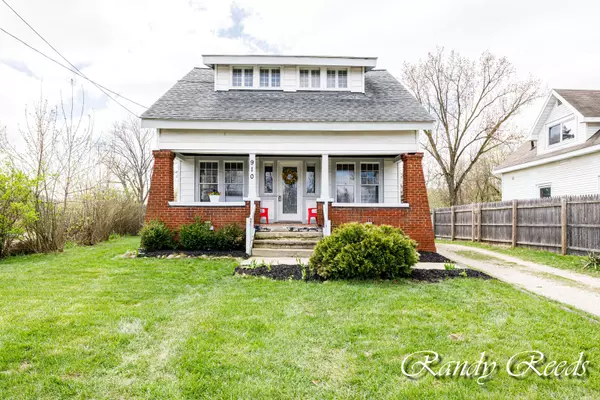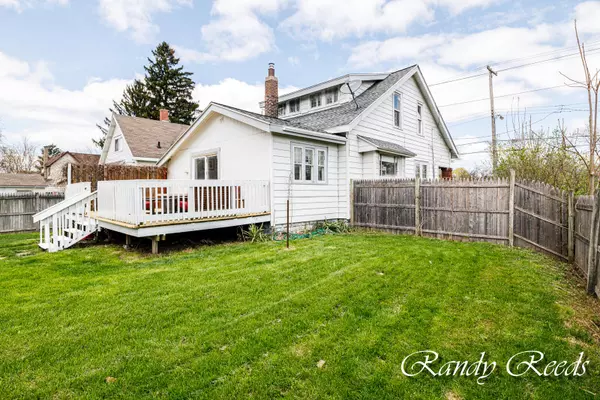$224,000
$199,900
12.1%For more information regarding the value of a property, please contact us for a free consultation.
910 Pannell NW Street Grand Rapids, MI 49544
4 Beds
2 Baths
1,559 SqFt
Key Details
Sold Price $224,000
Property Type Single Family Home
Sub Type Single Family Residence
Listing Status Sold
Purchase Type For Sale
Square Footage 1,559 sqft
Price per Sqft $143
Municipality City of Walker
MLS Listing ID 22016176
Sold Date 06/15/22
Style Traditional
Bedrooms 4
Full Baths 2
Originating Board Michigan Regional Information Center (MichRIC)
Year Built 1920
Annual Tax Amount $1,038
Tax Year 2022
Lot Size 7,200 Sqft
Acres 0.17
Lot Dimensions 60' x120'
Property Description
This 4 bedroom, 2 bath, 2 story in the City of Walker & Kenowa Hills School district sits on a big corner lot. It has extremely beautiful woodwork, a new stove and refrigerator, lots of newer windows, new carpet in the bedrooms and vinyl plank flooring in the baths. The kitchen and baths were just updated. You will love the 12x20 deck and the big privacy fenced backyard. The roof, furnace, air conditioner, water heater and well are all newer. There is a main floor laundry hook up and one in the full clean usable basement. You will definitely enjoy the brick front porch on summer evenings and the real beautiful hardwood floors in the formal dining room and the big open living room. This is just a very nice home in a great school district. Come take a look!
Location
State MI
County Kent
Area Grand Rapids - G
Direction West off Alpine just South of Ann St. on Pannell to the home or East off Bristol on Pannell to the home.
Rooms
Other Rooms High-Speed Internet
Basement Full
Interior
Interior Features Wood Floor, Kitchen Island
Heating Forced Air, Natural Gas
Cooling Central Air
Fireplace false
Window Features Replacement, Insulated Windows
Appliance Oven, Range, Refrigerator
Exterior
Parking Features Driveway, Gravel
Utilities Available Cable Connected, Natural Gas Connected
View Y/N No
Roof Type Composition, Shingle
Street Surface Paved
Garage No
Building
Lot Description Corner Lot
Story 2
Sewer Septic System
Water Well
Architectural Style Traditional
New Construction No
Schools
School District Kenowa Hills
Others
Tax ID 41-13-11-454-018
Acceptable Financing Cash, FHA, VA Loan, Conventional
Listing Terms Cash, FHA, VA Loan, Conventional
Read Less
Want to know what your home might be worth? Contact us for a FREE valuation!

Our team is ready to help you sell your home for the highest possible price ASAP






