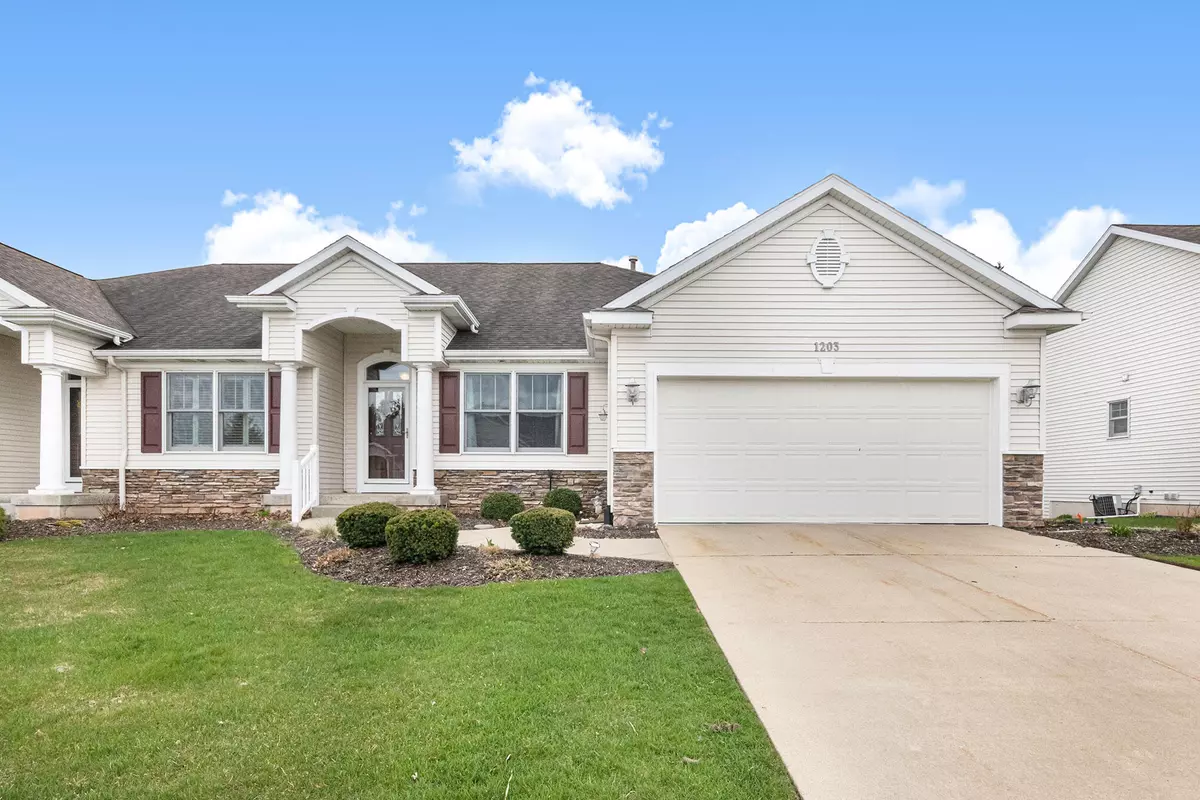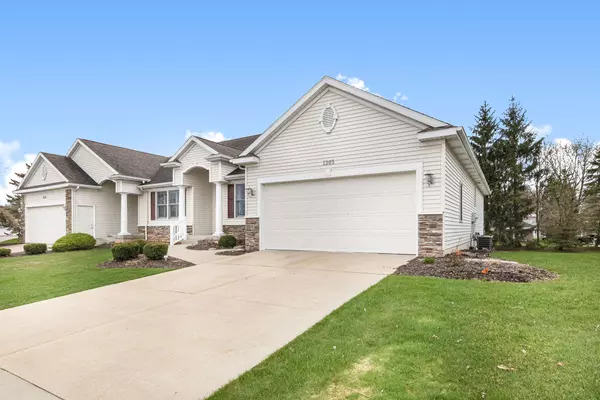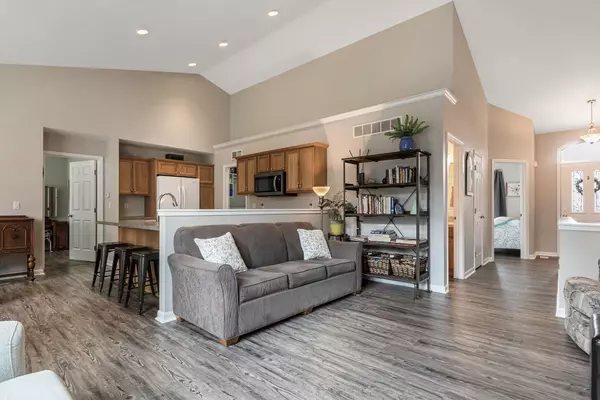$270,000
$279,900
3.5%For more information regarding the value of a property, please contact us for a free consultation.
1203 Linwood S Drive #2 Grand Rapids, MI 49534
2 Beds
2 Baths
1,802 SqFt
Key Details
Sold Price $270,000
Property Type Condo
Sub Type Condominium
Listing Status Sold
Purchase Type For Sale
Square Footage 1,802 sqft
Price per Sqft $149
Municipality City of Walker
MLS Listing ID 22014767
Sold Date 06/17/22
Style Ranch
Bedrooms 2
Full Baths 2
HOA Fees $285/mo
HOA Y/N true
Originating Board Michigan Regional Information Center (MichRIC)
Year Built 2002
Annual Tax Amount $3,253
Tax Year 2021
Property Description
Welcome home to this beautifully updated condominium located at Village Woods Condominiums in Walker. Inside you will find new LVP floors throughout the main and lower level, a stylish new kitchen sink and new faucets in the kitchen and bathrooms. This open concept plan has a vaulted ceiling in the living room which is all open to the kitchen and dining area. The kitchen has an abundance of cabinets for all of your storage needs plus a snack ledge countertop perfect for extra seating. Off the dining area you will find a door leading to your deck overlooking the tree lined backyard. The main level primary suite is complete with a private bathroom and walk-in closet. The second bedroom, full bathroom and laundry area finish out the main level. The daylight lower level is finished with a spacious family/rec room, plenty of storage plus the potential of a future bedroom and bathroom. Hurry, schedule a showing today!
Location
State MI
County Kent
Area Grand Rapids - G
Direction Leonard E of Wilson, N on Walker Village Dr. N on Linwood
Rooms
Basement Daylight
Interior
Interior Features Garage Door Opener
Heating Forced Air, Natural Gas
Cooling Central Air
Fireplace false
Appliance Dryer, Washer, Disposal, Dishwasher, Oven, Range, Refrigerator
Exterior
Parking Features Attached, Paved
Garage Spaces 2.0
Amenities Available Pets Allowed
View Y/N No
Roof Type Composition
Street Surface Paved
Garage Yes
Building
Story 1
Sewer Public Sewer
Water Public
Architectural Style Ranch
New Construction No
Schools
School District Kenowa Hills
Others
HOA Fee Include Water, Trash, Snow Removal, Sewer, Lawn/Yard Care
Tax ID 41-13-17-452-002
Acceptable Financing Cash, Conventional
Listing Terms Cash, Conventional
Read Less
Want to know what your home might be worth? Contact us for a FREE valuation!

Our team is ready to help you sell your home for the highest possible price ASAP






