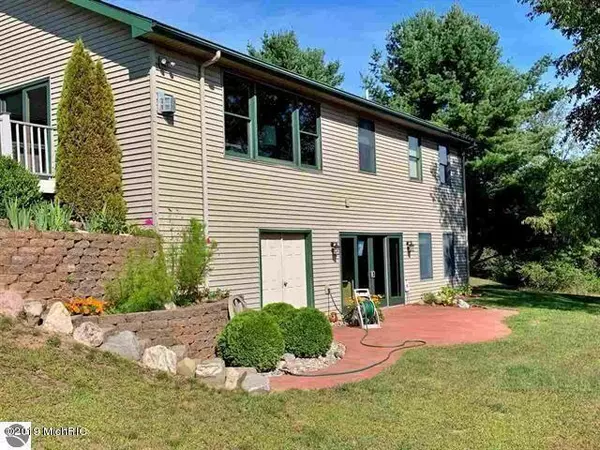$345,000
$359,000
3.9%For more information regarding the value of a property, please contact us for a free consultation.
19530 180th Avenue Tustin, MI 49688
3 Beds
3 Baths
4,162 SqFt
Key Details
Sold Price $345,000
Property Type Single Family Home
Sub Type Single Family Residence
Listing Status Sold
Purchase Type For Sale
Square Footage 4,162 sqft
Price per Sqft $82
Municipality Sherman Twp
MLS Listing ID 22013570
Sold Date 06/17/22
Style Ranch
Bedrooms 3
Full Baths 3
Originating Board Michigan Regional Information Center (MichRIC)
Year Built 2001
Annual Tax Amount $4,111
Tax Year 2021
Lot Size 15.000 Acres
Acres 15.0
Lot Dimensions 660 x 990
Property Description
Immaculate 3 BR, 3 full bath ranch home with a fully finished walkout basement, attached heated garage & an added carport. This home has extras and upgrades around every corner. The kitchen boasts a large walk-in pantry, oodles of counter space, center island & more, the oversized master suite includes a bonus room perfect for an office or nursery, large walk-in closet & a spacious master bath with evident attention to detail. The lower level offers a workshop, a family/game room, built-in butlers pantry/drybar, and a huge sliding glass door that exits onto a beautiful patio overlooking the serene, wildlife-filled 15 acres. Other features include a deck off the main level living room, a storage shed, paved circle drive, pre-plumbing for central vacuum.
Location
State MI
County Osceola
Area Central Michigan - C
Direction From US-131, Tustin Exit...go East on 20 Mile Rd to 180th Ave (Mackinaw Tr), go South (right) on 180th Ave to home on East side of road. Approx 0.50 miles from Tustin Corners.
Rooms
Basement Walk Out, Full
Interior
Interior Features Kitchen Island, Pantry
Heating Forced Air, Natural Gas
Cooling Central Air
Fireplaces Number 1
Fireplaces Type Living
Fireplace true
Exterior
Parking Features Attached, Paved
Garage Spaces 2.0
Utilities Available Natural Gas Connected
View Y/N No
Roof Type Composition
Topography {Level=true, Rolling Hills=true}
Street Surface Paved
Garage Yes
Building
Lot Description Wooded
Story 1
Sewer Septic System
Water Well
Architectural Style Ranch
New Construction No
Schools
School District Pine River
Others
Tax ID 671503000411
Acceptable Financing Cash, FHA, VA Loan, Rural Development, MSHDA, Conventional
Listing Terms Cash, FHA, VA Loan, Rural Development, MSHDA, Conventional
Read Less
Want to know what your home might be worth? Contact us for a FREE valuation!

Our team is ready to help you sell your home for the highest possible price ASAP






