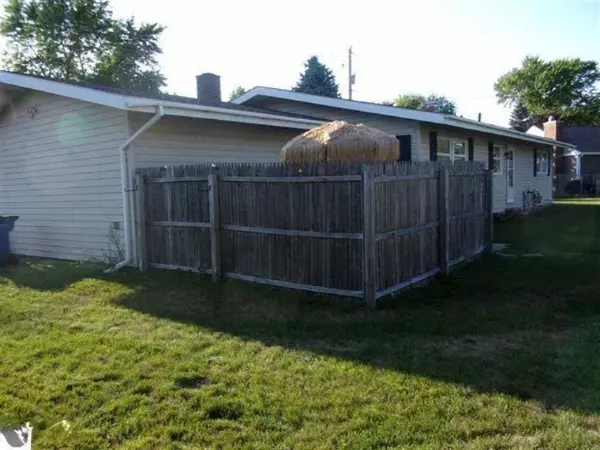$154,150
$154,900
0.5%For more information regarding the value of a property, please contact us for a free consultation.
408 Leeson Avenue Cadillac, MI 49601
3 Beds
2 Baths
1,656 SqFt
Key Details
Sold Price $154,150
Property Type Single Family Home
Sub Type Single Family Residence
Listing Status Sold
Purchase Type For Sale
Square Footage 1,656 sqft
Price per Sqft $93
Municipality Cadillac
MLS Listing ID 19038903
Sold Date 11/15/19
Style Ranch
Bedrooms 3
Full Baths 2
Originating Board Michigan Regional Information Center (MichRIC)
Year Built 1968
Annual Tax Amount $2,736
Tax Year 2019
Lot Size 0.350 Acres
Acres 0.35
Lot Dimensions 100 x 100
Property Description
Beautiful ranch home in great location - just down the road from Lake Cadillac! With over 1400 sq feet of main floor living plus a full basement partially finished to give you close to 3000 ft. This home includes: 3 bedrooms, 2 baths, large living room with wood burning fireplace, formal dining room, large kitchen with brand new dishwasher, new flooring,, large windows throughout to bring in the light, central air, newer furnace, tons of storage and closets, deck, awesome large fenced in yard with two sheds, corner lot, and to top it off brand new roof! And a bonus - seller was planning to remodel bathroom and will leave: new vanity, faucet, flooring, and toilet - just will need to be installed! This is a great home in a fantastic local!
Location
State MI
County Wexford
Area Paul Bunyan - P
Direction From downtown Cadillac go west on Chestnut to Leeson Ave, north to home on east side of the road. Corner of Walnut and Leeson Ave.
Rooms
Basement Full
Interior
Interior Features Pantry
Heating Forced Air, Natural Gas
Cooling Central Air
Fireplaces Number 1
Fireplaces Type Other, Living
Fireplace true
Appliance Dryer, Washer, Dishwasher, Microwave, Oven, Range, Refrigerator
Exterior
Parking Features Attached, Paved
Garage Spaces 2.0
Utilities Available Electricity Connected, Natural Gas Connected, Cable Connected, Telephone Line, Public Water, Public Sewer, Broadband
View Y/N No
Street Surface Paved
Garage Yes
Building
Lot Description Corner Lot
Story 1
Sewer Public Sewer
Water Public
Architectural Style Ranch
New Construction No
Schools
School District Cadillac
Others
Tax ID 100490001300
Acceptable Financing Cash, FHA, VA Loan, Conventional
Listing Terms Cash, FHA, VA Loan, Conventional
Read Less
Want to know what your home might be worth? Contact us for a FREE valuation!

Our team is ready to help you sell your home for the highest possible price ASAP






