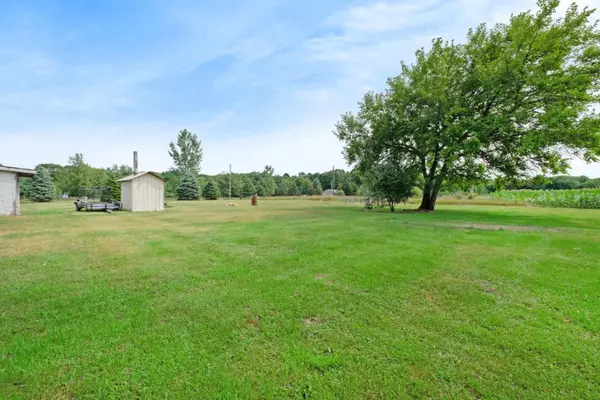$135,000
$129,900
3.9%For more information regarding the value of a property, please contact us for a free consultation.
03747 23 1/2 Street Gobles, MI 49055
2 Beds
1 Bath
854 SqFt
Key Details
Sold Price $135,000
Property Type Single Family Home
Sub Type Single Family Residence
Listing Status Sold
Purchase Type For Sale
Square Footage 854 sqft
Price per Sqft $158
Municipality Pine Grove Twp
MLS Listing ID 19038235
Sold Date 09/11/19
Style Ranch
Bedrooms 2
Full Baths 1
Originating Board Michigan Regional Information Center (MichRIC)
Year Built 1942
Annual Tax Amount $1,399
Tax Year 2019
Lot Size 10.000 Acres
Acres 10.0
Lot Dimensions 327 x 1320
Property Description
OPEN HOUSE 8/10/19, 3-5 PM. This tastefully updated ranch sits on 10 acres near Timber Ridge Ski Resort. Enjoy the quiet of the countryside in this very well maintained ranch located northeast of Gobles with about a 20 minute drive to the heart of the W Main shopping corridor in Kalamazoo. Fresh paint throughout with many updates including whole house filter, water softener, laminate flooring and new plumbing & water lines. Bath has new commode, sink, ventilation fan, flooring, pocket door and added storage space. Drop ceilings were replaced with drywall or shiplap, electrical and ductwork updated with additional vents added throughout the house. The electric furnace was converted so that the outside wood boiler is the heat source thereby enjoying significant winter energy savings. You will be impressed with what this home has to offer.
Location
State MI
County Van Buren
Area Greater Kalamazoo - K
Direction From US-131 & D Ave; W on D Ave; N on 23 1/2 St to Home
Rooms
Basement Full
Interior
Interior Features Air Cleaner, Ceiling Fans, Laminate Floor, Water Softener/Owned, Wood Floor
Heating Outdoor Furnace, Hot Water, Forced Air, Electric, Wood
Cooling Window Unit(s)
Fireplace false
Window Features Screens, Replacement, Window Treatments
Appliance Range, Refrigerator
Exterior
Parking Features Unpaved
Garage Spaces 2.0
Utilities Available Electricity Connected, Telephone Line
View Y/N No
Roof Type Composition
Topography {Level=true}
Street Surface Paved
Garage Yes
Building
Lot Description Tillable, Wooded, Garden
Story 1
Sewer Septic System
Water Well
Architectural Style Ranch
New Construction No
Schools
School District Otsego
Others
Tax ID 801500101402
Acceptable Financing Cash, FHA, VA Loan, Rural Development, MSHDA, Conventional
Listing Terms Cash, FHA, VA Loan, Rural Development, MSHDA, Conventional
Read Less
Want to know what your home might be worth? Contact us for a FREE valuation!

Our team is ready to help you sell your home for the highest possible price ASAP






