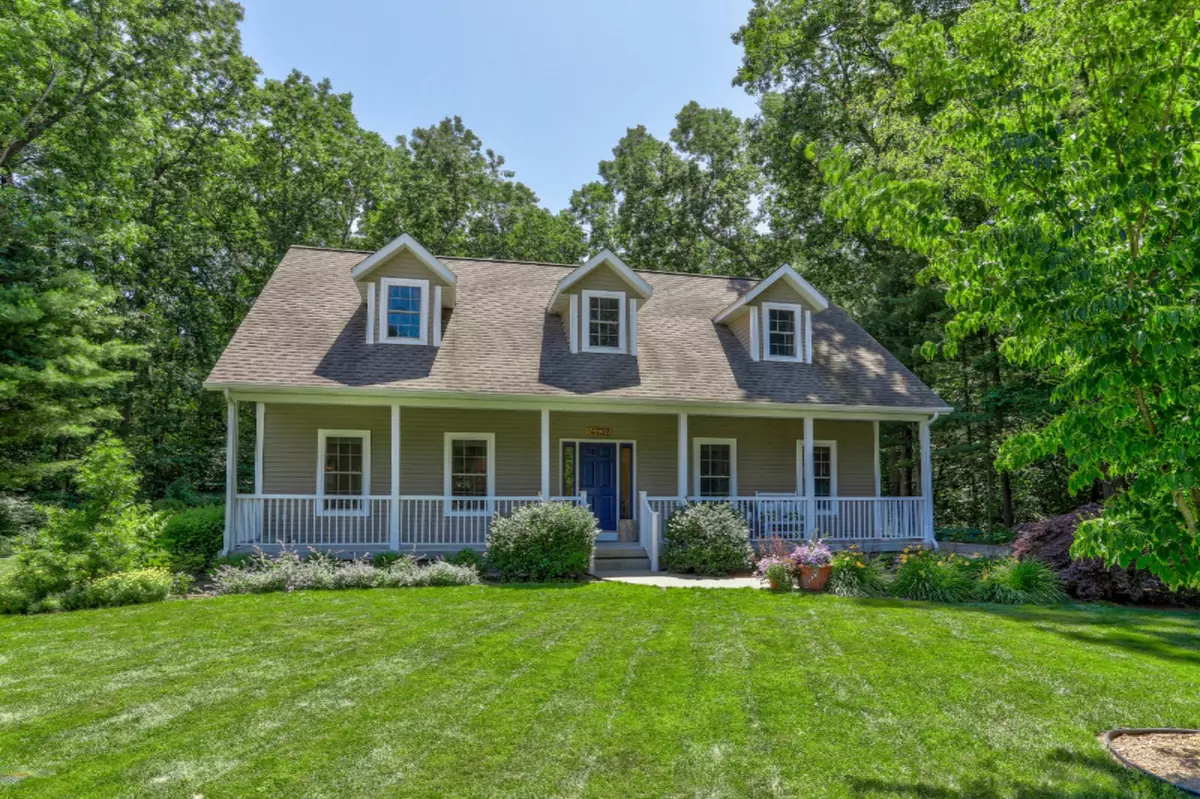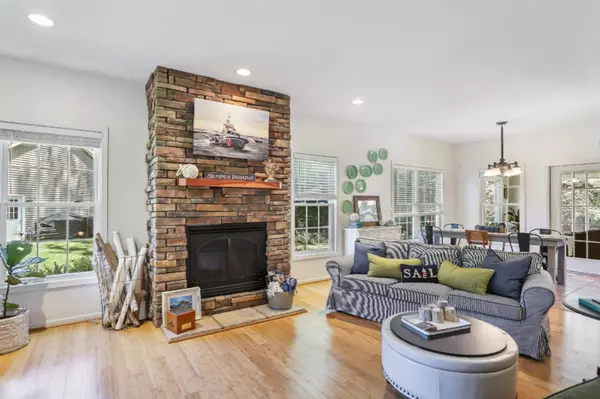$317,000
$324,900
2.4%For more information regarding the value of a property, please contact us for a free consultation.
14732 Williams Way Grand Haven, MI 49417
3 Beds
3 Baths
2,944 SqFt
Key Details
Sold Price $317,000
Property Type Single Family Home
Sub Type Single Family Residence
Listing Status Sold
Purchase Type For Sale
Square Footage 2,944 sqft
Price per Sqft $107
Municipality Grand Haven Twp
MLS Listing ID 19038732
Sold Date 10/25/19
Style Traditional
Bedrooms 3
Full Baths 2
Half Baths 1
Originating Board Michigan Regional Information Center (MichRIC)
Year Built 2004
Annual Tax Amount $3,355
Tax Year 2018
Lot Size 0.700 Acres
Acres 0.7
Lot Dimensions 50x157x344x301
Property Description
This beautiful home with top notch curb appeal is situated on the end of a cul-de-sac street near Pottawattomie Bayou, and you will feel ''welcomed home'' the minute you walk in the front door. With almost 3000 square feet of finished living space, this home features an open concept kitchen, dining, and living area, making it perfect for entertaining and visiting with your loved ones. Also featured is a sought-after main floor master suite with recently remodeled bathroom. Upstairs you will appreciate 2 very spacious bedrooms separated by a full bathroom and and open stairwell/landing. Open the slider doors in the three season room to relax on the deck and enjoy your private back yard. Adding to the appeal is a finished basement with egress window, making it convenient for adding an additional bedroom if desired. Call today to schedule a private showing and see all that this home has to offer!
Location
State MI
County Ottawa
Area North Ottawa County - N
Direction Comstock to Williams Way to end of cul-du-sac.
Rooms
Other Rooms Shed(s)
Basement Daylight
Interior
Interior Features Ceiling Fans, Ceramic Floor, Garage Door Opener, Wood Floor, Eat-in Kitchen, Pantry
Heating Forced Air, Natural Gas
Cooling Central Air
Fireplaces Number 1
Fireplaces Type Family
Fireplace true
Window Features Low Emissivity Windows
Appliance Dryer, Washer, Disposal, Dishwasher, Microwave, Range, Refrigerator
Exterior
Parking Features Attached
Garage Spaces 2.0
Utilities Available Natural Gas Connected
View Y/N No
Garage Yes
Building
Story 2
Sewer Septic System
Water Public
Architectural Style Traditional
New Construction No
Schools
School District Grand Haven
Others
Tax ID 700335402007
Acceptable Financing Cash, FHA, VA Loan, Conventional
Listing Terms Cash, FHA, VA Loan, Conventional
Read Less
Want to know what your home might be worth? Contact us for a FREE valuation!

Our team is ready to help you sell your home for the highest possible price ASAP






