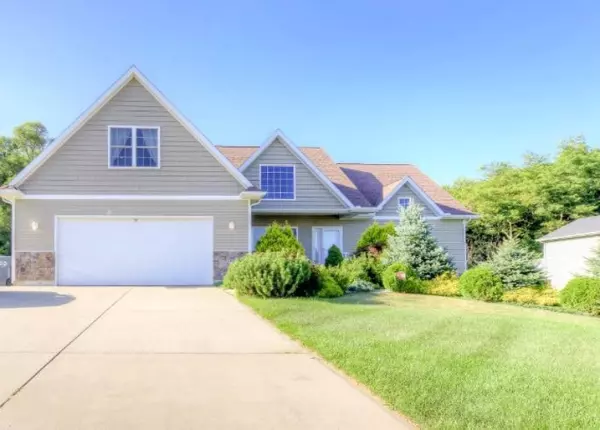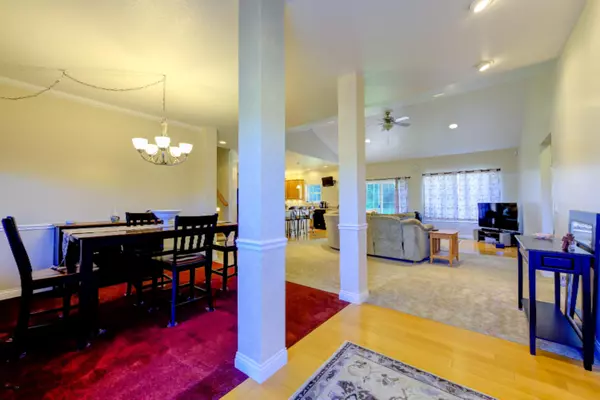$300,000
$300,000
For more information regarding the value of a property, please contact us for a free consultation.
1059 N Stoneridge Drive Plainwell, MI 49080
3 Beds
3 Baths
2,750 SqFt
Key Details
Sold Price $300,000
Property Type Single Family Home
Sub Type Single Family Residence
Listing Status Sold
Purchase Type For Sale
Square Footage 2,750 sqft
Price per Sqft $109
Municipality Gun Plain Twp
MLS Listing ID 19037118
Sold Date 10/18/19
Style Ranch
Bedrooms 3
Full Baths 3
HOA Fees $20/ann
HOA Y/N true
Originating Board Michigan Regional Information Center (MichRIC)
Year Built 2007
Annual Tax Amount $3,669
Tax Year 2019
Lot Size 0.430 Acres
Acres 0.43
Lot Dimensions 126 x 150
Property Description
Exceeding all expectations this Ranch home is a wonderful example of using space properly. A quality home with 2x6 construction, and well insulated.This contemporary has an open floor plan with formal dining room, Hickory cabinets (Washburn), center island and bamboo wooden floors. Vaulted ceiling, surround sound set-up, not a penny was spared in quality, appearance and beauty in this home. You may walk down to the lower lewel and see the 9' double truss ceiling, plumbed for a full bath with endless spaciousness. A main floor Master suite to dream your life away. Relax in the whirlpool tub, glass and tile shower and double walk-in closets. Beautifully landscaped yard, backing up to a nice wooded tree line on a cul-de-sac. Pinemeadows neighborhood is a highly desirable location. The association's softball field, basketball court, tennis court, year-round road maintenance and convenient access to US-131 (35 minutes to Grand Rapids and 25 minutes to Kalamazoo) make it a great place to raise you family!
Location
State MI
County Allegan
Area Greater Kalamazoo - K
Direction From downtown Plainwell proceed North on Main St. to Pine Meadows West into Pine Meadows & right on to Stoneridge.
Rooms
Basement Daylight, Full
Interior
Interior Features Ceiling Fans, Ceramic Floor, Garage Door Opener, Whirlpool Tub, Wood Floor, Kitchen Island, Eat-in Kitchen, Pantry
Heating Forced Air, Natural Gas
Cooling Central Air
Fireplace false
Window Features Window Treatments
Appliance Dishwasher, Microwave, Oven, Range, Refrigerator
Exterior
Parking Features Attached, Paved
Garage Spaces 2.0
Utilities Available Electricity Connected, Natural Gas Connected, Cable Connected, Public Water, Broadband
Amenities Available Tennis Court(s)
View Y/N No
Roof Type Composition
Street Surface Paved
Garage Yes
Building
Lot Description Cul-De-Sac
Story 2
Sewer Septic System
Water Public
Architectural Style Ranch
New Construction No
Schools
School District Plainwell
Others
Tax ID 030841507700
Acceptable Financing Cash, FHA, VA Loan, Conventional
Listing Terms Cash, FHA, VA Loan, Conventional
Read Less
Want to know what your home might be worth? Contact us for a FREE valuation!

Our team is ready to help you sell your home for the highest possible price ASAP






