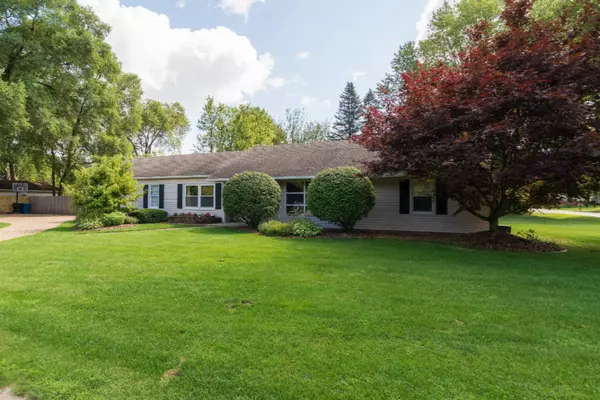$185,000
$205,900
10.2%For more information regarding the value of a property, please contact us for a free consultation.
175 11th Street Plainwell, MI 49080
4 Beds
2 Baths
1,990 SqFt
Key Details
Sold Price $185,000
Property Type Single Family Home
Sub Type Single Family Residence
Listing Status Sold
Purchase Type For Sale
Square Footage 1,990 sqft
Price per Sqft $92
Municipality Gun Plain Twp
MLS Listing ID 19038292
Sold Date 09/26/19
Style Ranch
Bedrooms 4
Full Baths 2
Originating Board Michigan Regional Information Center (MichRIC)
Year Built 1950
Annual Tax Amount $1,924
Tax Year 2019
Lot Size 0.470 Acres
Acres 0.47
Lot Dimensions 132 x 155
Property Description
Come check out this beautifully maintained & updated ranch! This property rests on a double lot within walking distance of Plainwell Schools. Property includes 4 bedrooms and 2 full baths, attached 2 car garage, with a lofted storage space. Freshly renovated kitchen is centrally located in the home & features updated appliances, new flooring, cabinetry & counter tops. From the kitchen french doors, you can access the newly fenced in back yard . You walk out to a new back deck with brick paver walkway. A perfect space for relaxing & entertaining! Within the back yard you will find a 9x12 shed for add. storage. Updated modern HVAC (2013) & Water Heater (2018). This home is nicely positioned between both Kalamazoo & Grand Rapids. Schedule your showing today!
Location
State MI
County Allegan
Area Greater Kalamazoo - K
Direction From 131, Head East on M89. Turn right on S Main Street. Turn right on Starr Rd, Left on 11th St. Home is located on the left hand side.
Rooms
Basement Crawl Space, Slab
Interior
Interior Features Ceiling Fans, Garage Door Opener, Laminate Floor, Eat-in Kitchen, Pantry
Heating Forced Air, Natural Gas
Cooling Central Air
Fireplace false
Window Features Insulated Windows, Window Treatments
Appliance Dryer, Dishwasher, Microwave, Oven, Range, Refrigerator
Exterior
Parking Features Attached, Unpaved
Garage Spaces 2.0
Utilities Available Electricity Connected, Natural Gas Connected, Public Water, Public Sewer, Cable Connected
View Y/N No
Roof Type Composition
Street Surface Paved
Garage Yes
Building
Lot Description Corner Lot
Story 1
Sewer Public Sewer
Water Public
Architectural Style Ranch
New Construction No
Schools
School District Plainwell
Others
Tax ID 030826003100
Acceptable Financing Cash, FHA, VA Loan, Conventional
Listing Terms Cash, FHA, VA Loan, Conventional
Read Less
Want to know what your home might be worth? Contact us for a FREE valuation!

Our team is ready to help you sell your home for the highest possible price ASAP






