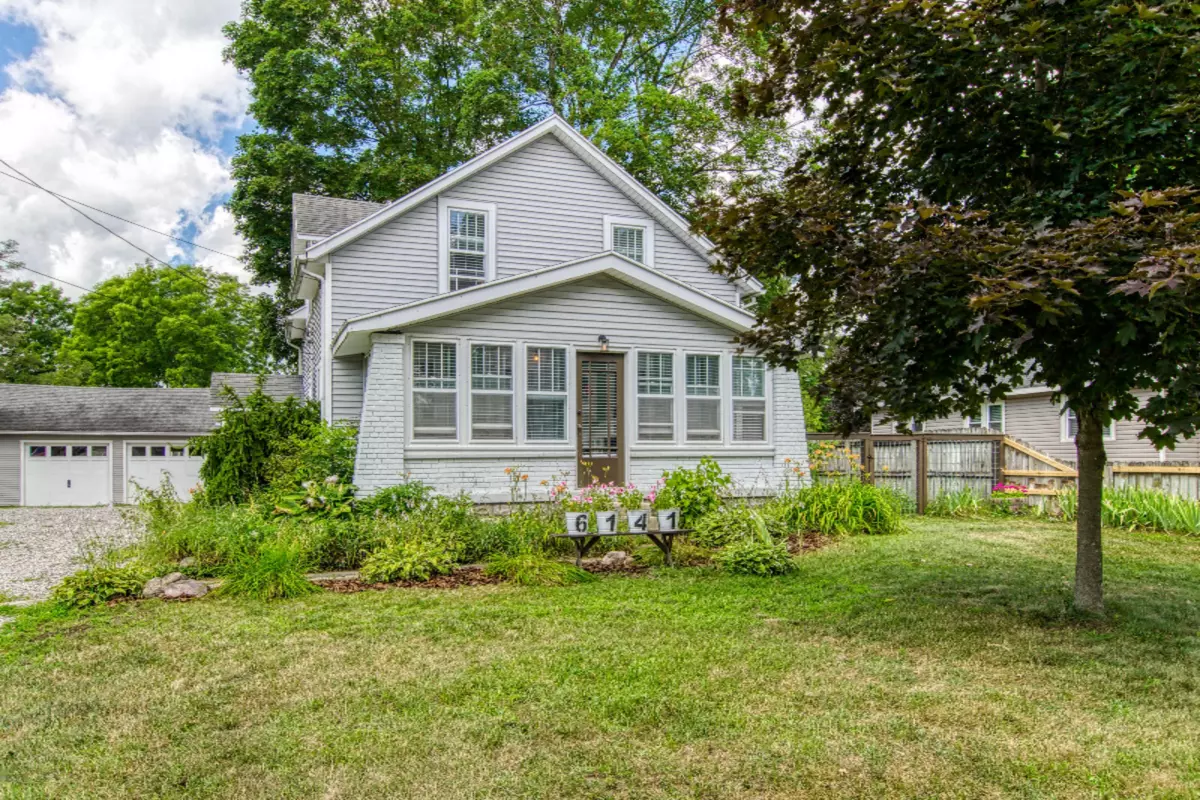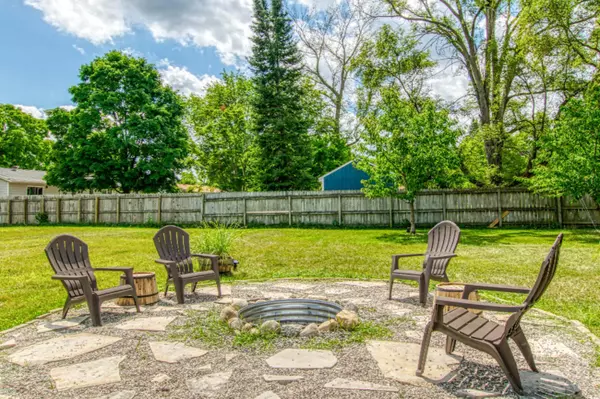$230,000
$234,900
2.1%For more information regarding the value of a property, please contact us for a free consultation.
6141 Idaho NE Avenue Belmont, MI 49306
3 Beds
3 Baths
1,676 SqFt
Key Details
Sold Price $230,000
Property Type Single Family Home
Sub Type Single Family Residence
Listing Status Sold
Purchase Type For Sale
Square Footage 1,676 sqft
Price per Sqft $137
Municipality Plainfield Twp
MLS Listing ID 19036660
Sold Date 09/26/19
Style Craftsman
Bedrooms 3
Full Baths 2
Half Baths 1
Originating Board Michigan Regional Information Center (MichRIC)
Year Built 1928
Annual Tax Amount $2,600
Tax Year 2019
Lot Size 0.750 Acres
Acres 0.75
Lot Dimensions 110x372x23x93x87x279
Property Description
UPDATE: Pending. Open House on 8/10 cancelled. Belmont Craftsman! Go for a short bike ride to Rockford for frozen custard, or the YMCA for fun and fitness. Sip drinks on the sunny enclosed front porch. Relax on the back deck and patio of your appealing 1.5 story late 20's Craftsman farmhouse with big 0.75 ac yard. Enjoy shade from mature trees; pick cherries or black raspberries; roast marshmallows in your own firepit under the stars. Inside-new appliances, orig. hardwood floors and many updates! (list attached) Upstairs-generous master BR with adj. walk-in closet (orig. 4th BR), plus 2nd BR. Lower level – 3rd BR, ½ BA, family room. Roomy (50' x 20+') updated 3-stall garage. close to E. Beltline & I-131. City water. No HOA rules/fees. Visit today!
Location
State MI
County Kent
Area Grand Rapids - G
Direction From E. Beltline - turn west on Rogue River and head west to Idaho. Turn N on Idaho and head north to house on left hand side. From 131 - exit onto Post Rd and head SE to Belmont Center Rd; turn Left onto Belmont Ctr Road; then RT onto Belmont Rd; head S to Lynhurst St; turn LT onto Lynhurst and head to Idaho St; Turn Rt and head to house on the right hand side of road.
Rooms
Basement Crawl Space, Daylight, Full
Interior
Interior Features Garage Door Opener, Laminate Floor, Whirlpool Tub, Wood Floor, Pantry
Heating Hot Water, Baseboard, Natural Gas
Fireplace false
Window Features Storms, Skylight(s), Screens, Window Treatments
Appliance Dryer, Washer, Disposal, Dishwasher, Microwave, Oven, Range, Refrigerator
Exterior
Parking Features Unpaved
Garage Spaces 3.0
Utilities Available Electricity Connected, Natural Gas Connected, Cable Connected, Telephone Line, Public Water, Broadband
View Y/N No
Roof Type Composition, Rubber
Topography {Level=true}
Street Surface Paved
Garage Yes
Building
Lot Description Adj to Public Land, Flag Lot, Garden
Story 2
Sewer Septic System
Water Public
Architectural Style Craftsman
New Construction No
Schools
School District Rockford
Others
Tax ID 411015351022
Acceptable Financing Cash, Conventional
Listing Terms Cash, Conventional
Read Less
Want to know what your home might be worth? Contact us for a FREE valuation!

Our team is ready to help you sell your home for the highest possible price ASAP






