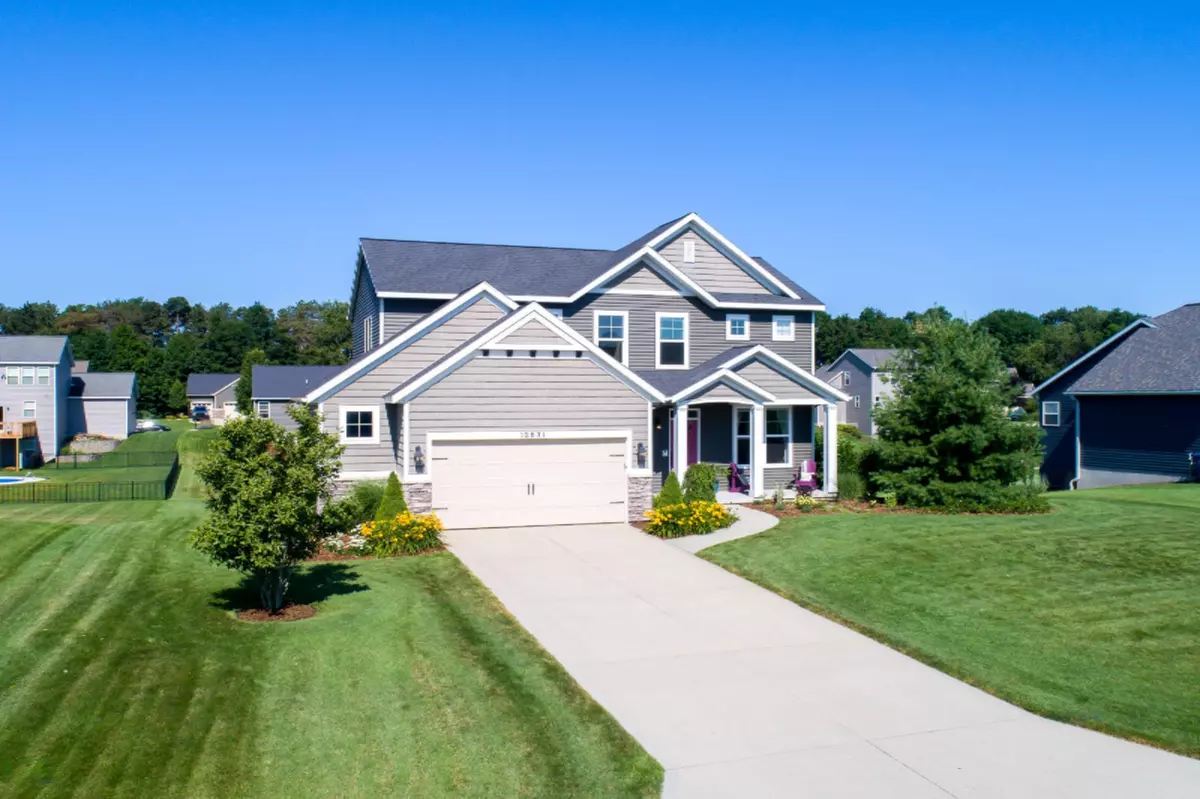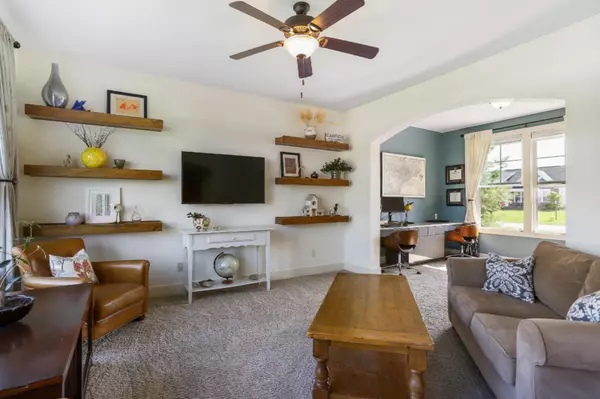$314,000
$314,000
For more information regarding the value of a property, please contact us for a free consultation.
12931 Sweetbriar Drive Grand Haven, MI 49417
4 Beds
4 Baths
2,424 SqFt
Key Details
Sold Price $314,000
Property Type Single Family Home
Sub Type Single Family Residence
Listing Status Sold
Purchase Type For Sale
Square Footage 2,424 sqft
Price per Sqft $129
Municipality Grand Haven Twp
MLS Listing ID 19032935
Sold Date 09/19/19
Style Traditional
Bedrooms 4
Full Baths 3
Half Baths 1
Originating Board Michigan Regional Information Center (MichRIC)
Year Built 2012
Annual Tax Amount $2,972
Tax Year 2018
Lot Size 0.310 Acres
Acres 0.31
Lot Dimensions 90 x 150
Property Description
Welcome to 12931 Sweetbriar! This impeccable Home is located in the desirable Cutter Park neighborhood. With four spacious bedrooms upstairs next to a convenient laundry room, this home boasts 3 full bathrooms, in addition to a 1/2 bath located by the main floor mudroom. The finished walk out basement has a room with an egress window that could be used as a 5th bedroom, exercise room, or other bonus room! You will also appreciate plenty of closets and storage, mud room access from the garage, and the open layout of the main floor. Don't forget the easy access to bike trails and Hofma Park! Call today for your private showing!
Location
State MI
County Ottawa
Area North Ottawa County - N
Direction US-31 to Lincoln, E to Mariposa St, N to Woodrush, E to Sweetbriar, N to home
Rooms
Basement Walk Out, Full
Interior
Interior Features Garage Door Opener, Laminate Floor, Kitchen Island, Eat-in Kitchen, Pantry
Heating Forced Air, Natural Gas
Cooling Central Air
Fireplace false
Window Features Low Emissivity Windows
Appliance Dryer, Washer, Dishwasher, Microwave, Range, Refrigerator
Exterior
Parking Features Attached, Paved
Garage Spaces 2.0
Utilities Available Electricity Connected, Natural Gas Connected, Telephone Line, Public Water, Public Sewer, Cable Connected
View Y/N No
Roof Type Stone
Street Surface Paved
Garage Yes
Building
Story 2
Sewer Public Sewer
Water Public
Architectural Style Traditional
New Construction No
Schools
School District Grand Haven
Others
Tax ID 700711407010
Acceptable Financing Cash, FHA, VA Loan, Conventional
Listing Terms Cash, FHA, VA Loan, Conventional
Read Less
Want to know what your home might be worth? Contact us for a FREE valuation!

Our team is ready to help you sell your home for the highest possible price ASAP






