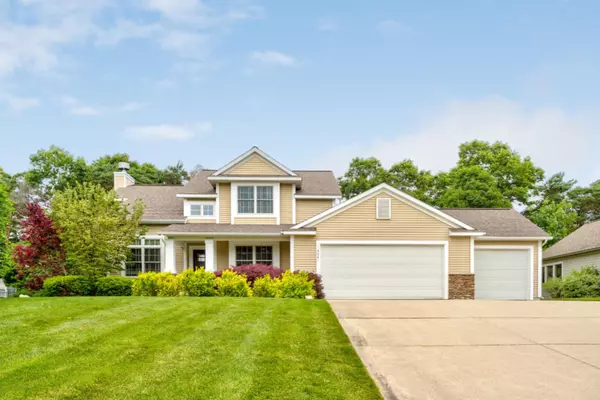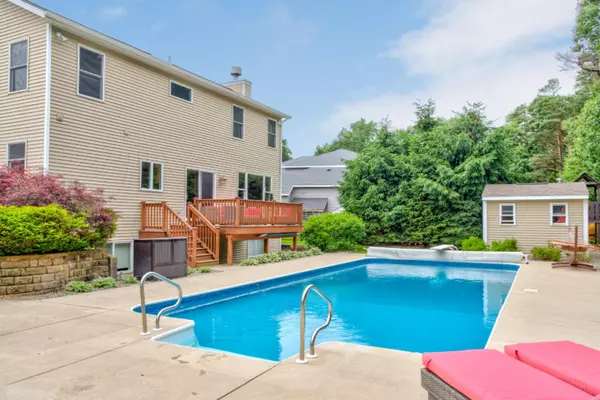$429,900
For more information regarding the value of a property, please contact us for a free consultation.
14961 Sandstone Place Grand Haven, MI 49417
4 Beds
4 Baths
2,375 SqFt
Key Details
Property Type Single Family Home
Sub Type Single Family Residence
Listing Status Sold
Purchase Type For Sale
Square Footage 2,375 sqft
Price per Sqft $176
Municipality Grand Haven Twp
MLS Listing ID 19030384
Sold Date 09/17/19
Style Contemporary
Bedrooms 4
Full Baths 3
Half Baths 1
Year Built 2005
Annual Tax Amount $5,183
Tax Year 2019
Lot Size 0.340 Acres
Acres 0.34
Lot Dimensions 100x150x100x150
Property Sub-Type Single Family Residence
Property Description
Beautiful Custom Built Two story home featuring 4 bedrooms, 3.5 baths and boasting over 3,300 sq ft. Turn-key, this home has updates throughout, with plenty of space to Entertain inside and outside. The Main floor has a stunning great room with tall ceilings, cozy gas log fireplace, all with a wall of windows overlooking the backyard. The Open floor plan leads you to the kitchen which has wood cabinetry, center island snack bar, granite countertops, and comes fully applianced. The Main floor also hosts a convenient laundry room with folding counter, ½ bath, large dining room, and office. Upper level you will see 3 bedrooms and 2 full baths including the Master Suite. The lower level is expansive with a bedroom, additional full bath and large living room/gym, and room for storage. Enjoy your own backyard oasis with inground pool, stunning landscaping, deck/patio, and plenty of yard for play. This home is centrally located, close to shopping, restaurants, and has trails to Peach Plains school. Call today for a private tour! your own backyard oasis with inground pool, stunning landscaping, deck/patio, and plenty of yard for play. This home is centrally located, close to shopping, restaurants, and has trails to Peach Plains school. Call today for a private tour!
Location
State MI
County Ottawa
Area North Ottawa County - N
Direction Comstock East to 160th; North to Redfield; East to Sandstone
Rooms
Other Rooms Shed(s)
Basement Full
Interior
Interior Features Garage Door Opener, Center Island, Eat-in Kitchen, Pantry
Heating Forced Air
Cooling Central Air
Fireplaces Number 1
Fireplaces Type Family Room
Fireplace true
Window Features Screens,Insulated Windows
Exterior
Parking Features Attached
Garage Spaces 3.0
Pool In Ground
Utilities Available Phone Available, Natural Gas Available, Cable Available, Phone Connected, Natural Gas Connected, Cable Connected
View Y/N No
Roof Type Stone
Street Surface Paved
Porch Deck, Patio
Garage Yes
Building
Lot Description Wooded
Story 2
Sewer Septic Tank
Water Public
Architectural Style Contemporary
Structure Type Vinyl Siding
New Construction No
Schools
School District Grand Haven
Others
Tax ID 700335157002
Acceptable Financing Cash, Conventional
Listing Terms Cash, Conventional
Read Less
Want to know what your home might be worth? Contact us for a FREE valuation!

Our team is ready to help you sell your home for the highest possible price ASAP
Bought with Greenridge Realty







