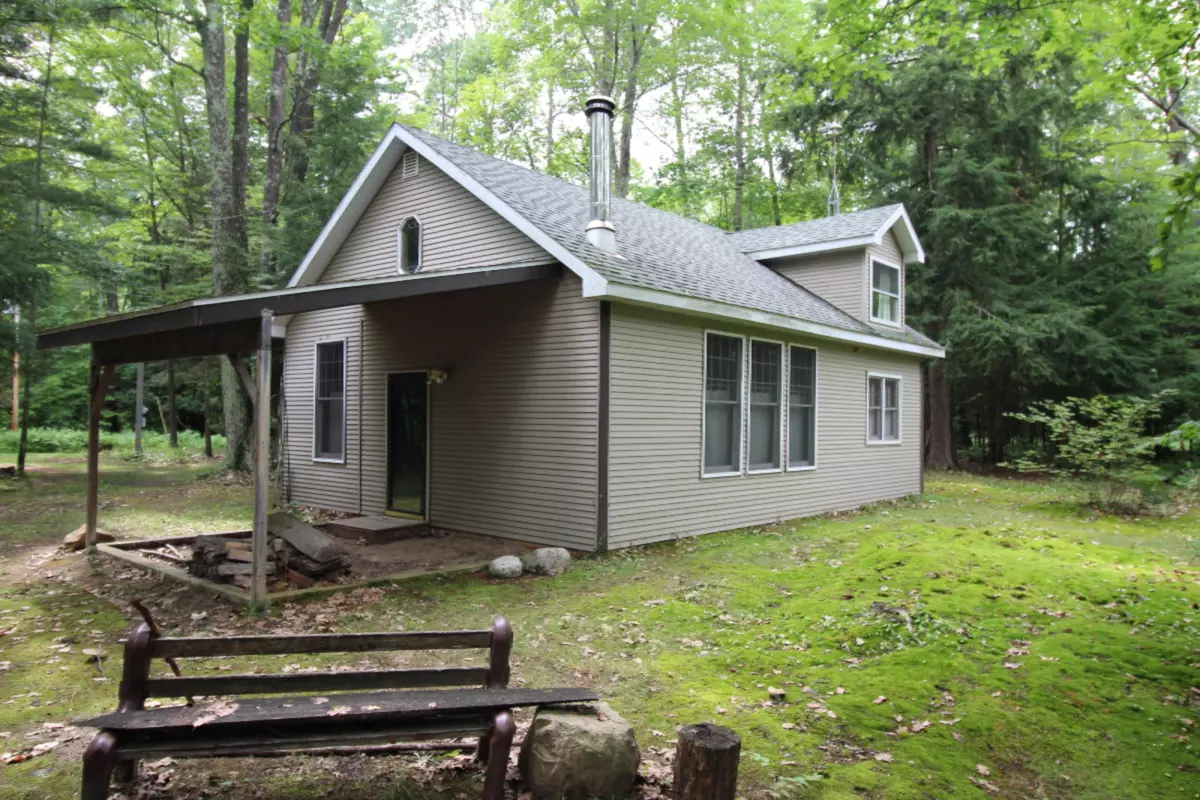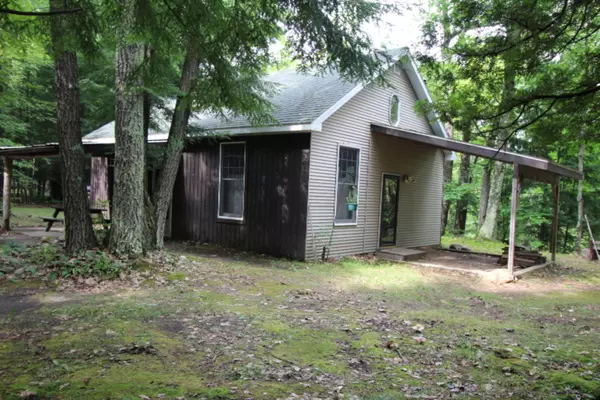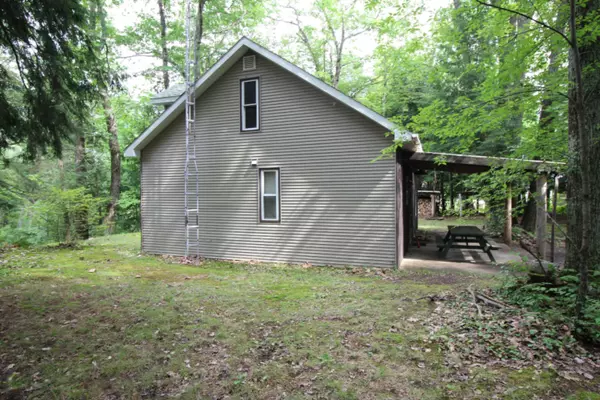$80,000
$87,900
9.0%For more information regarding the value of a property, please contact us for a free consultation.
14274 River Drive Marion, MI 49665
2 Beds
1 Bath
1,104 SqFt
Key Details
Sold Price $80,000
Property Type Single Family Home
Sub Type Single Family Residence
Listing Status Sold
Purchase Type For Sale
Square Footage 1,104 sqft
Price per Sqft $72
Municipality Middle Branch Twp
MLS Listing ID 19035967
Sold Date 12/03/19
Style Cabin/Cottage
Bedrooms 2
Full Baths 1
Originating Board Michigan Regional Information Center (MichRIC)
Year Built 1999
Annual Tax Amount $1,484
Tax Year 2019
Lot Size 2.100 Acres
Acres 2.1
Lot Dimensions irregular
Property Description
True UpNorth getaway on 265 feet of prime Middle Branch River frontage, and well over 2 acres. This newer build, 1100 sq ft cabin, features 10 foot sidewalls with over-sized windows, open floor plan, and a nice mix of tongue and groove pine and drywall. The concrete slab floor and vinyl siding make it virtually maintenance free, and the wood-stove completes the cabin package. With one private bedroom, large loft space, and open living room, there is plenty of room to sleep your guest. This is conveniently located off from M-115 just 25 miles north of Clare, but yet secluded down a private road, past a scenic old farm, and the second to last property out of only 7. Grab your river gear, leave your worries behind, and come make memories at this little slice of paradise!
Location
State MI
County Osceola
Area Outside Michric Area - Z
Direction Located off from M-115 approximately 1 mile south of M-66. Take 20th Ave. north past the farm to the private drive, right on private drive, follow all the way to end. Second to last place.
Body of Water Middle Branch River
Rooms
Basement Slab
Interior
Interior Features Kitchen Island
Heating Baseboard, Wood
Fireplace false
Appliance Microwave, Range
Exterior
Exterior Feature Porch(es), Patio
Waterfront Description River
View Y/N No
Street Surface Unimproved
Garage No
Building
Lot Description Wooded
Story 2
Sewer Septic System
Water Well
Architectural Style Cabin/Cottage
Structure Type Vinyl Siding,Wood Siding
New Construction No
Schools
School District Marion
Others
Tax ID 1050001200
Acceptable Financing Cash, Conventional
Listing Terms Cash, Conventional
Read Less
Want to know what your home might be worth? Contact us for a FREE valuation!

Our team is ready to help you sell your home for the highest possible price ASAP






