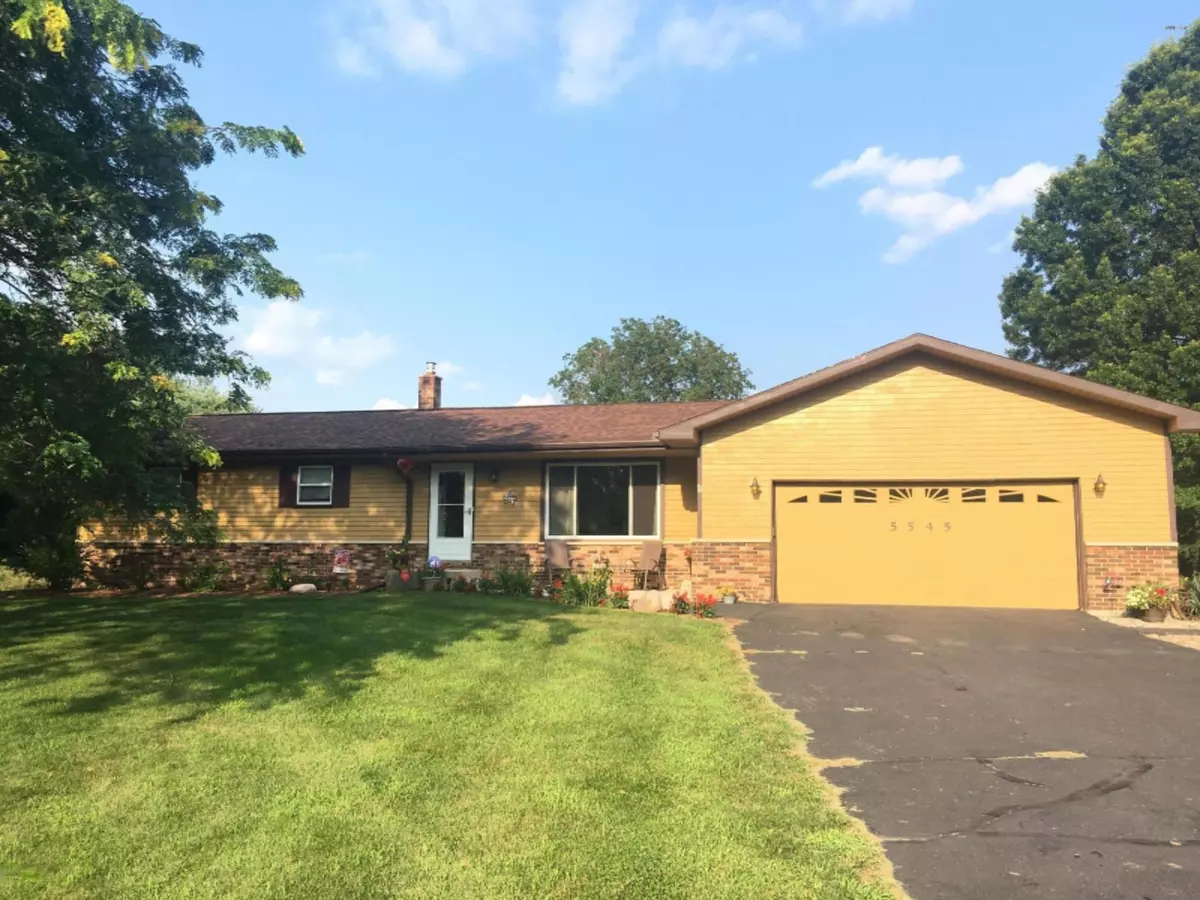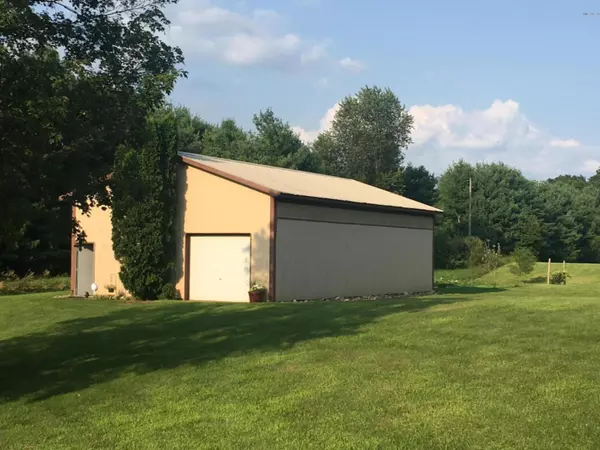$290,000
$295,000
1.7%For more information regarding the value of a property, please contact us for a free consultation.
5545 S 36 Street Climax, MI 49034
4 Beds
4 Baths
3,292 SqFt
Key Details
Sold Price $290,000
Property Type Single Family Home
Sub Type Single Family Residence
Listing Status Sold
Purchase Type For Sale
Square Footage 3,292 sqft
Price per Sqft $88
Municipality Climax Twp
MLS Listing ID 19035996
Sold Date 09/16/19
Style Ranch
Bedrooms 4
Full Baths 3
Half Baths 1
HOA Y/N true
Originating Board Michigan Regional Information Center (MichRIC)
Year Built 1980
Annual Tax Amount $3,008
Tax Year 2019
Lot Size 5.500 Acres
Acres 5.5
Lot Dimensions 220x1048
Property Description
OH Canceled -pending accepted offer. Welcome Home to a wonderful country estate only 5 minutes from I-94 access. This property has pride of ownership on display as sellers have put in new roof, new furnace, new windows and doors and re-done every room in the house. Wonderful 4 br 3.5 bath walk out with spectacular sun rises from full length back deck that overlooks the 5.5 well kept acres as well as the 28x48 ft insulatated outbuilding w concrete floor. Wonderful chicken coop (hens included) gives charm and 8 fresh eggs a day. This home has wonderful flow from fr with wood burning fp to kitchen/dinning room and formal living room. Wonderful master with new bath and 2 add br with another full bath. Additional 1/2 bath by garage access and full closet. more Family room in basement w pool table (inc) and wet bar. 1 br and full bath in basement with craft room and possible 5th br. A list of improvements in documents section. Family room in basement w pool table (inc) and wet bar. 1 br and full bath in basement with craft room and possible 5th br. A list of improvements in documents section.
Location
State MI
County Kalamazoo
Area Greater Kalamazoo - K
Direction From I-94 Exit 85 Take 35th street S to MN T intersection .East on MN to 36th. S on 36th to home on east side of road
Rooms
Other Rooms Pole Barn
Basement Walk Out, Full
Interior
Interior Features Ceiling Fans, Garage Door Opener, LP Tank Rented, Security System, Water Softener/Owned, Wet Bar, Wood Floor, Eat-in Kitchen, Pantry
Heating Propane, Forced Air
Cooling Central Air
Fireplaces Number 1
Fireplaces Type Wood Burning, Rec Room, Family
Fireplace true
Window Features Replacement, Insulated Windows, Garden Window(s), Window Treatments
Appliance Dryer, Washer, Built in Oven, Dishwasher, Oven, Range, Refrigerator
Exterior
Parking Features Attached, Paved
Garage Spaces 2.0
Utilities Available Electricity Connected, Cable Connected, Telephone Line, Broadband
Amenities Available Other
View Y/N No
Roof Type Composition
Topography {Level=true, Rolling Hills=true}
Street Surface Paved
Garage Yes
Building
Lot Description Recreational, Wooded, Garden
Story 1
Sewer Septic System
Water Well
Architectural Style Ranch
New Construction No
Schools
School District Climax-Scotts
Others
Tax ID 391206305012
Acceptable Financing Cash, FHA, VA Loan, Rural Development, Conventional
Listing Terms Cash, FHA, VA Loan, Rural Development, Conventional
Read Less
Want to know what your home might be worth? Contact us for a FREE valuation!

Our team is ready to help you sell your home for the highest possible price ASAP







