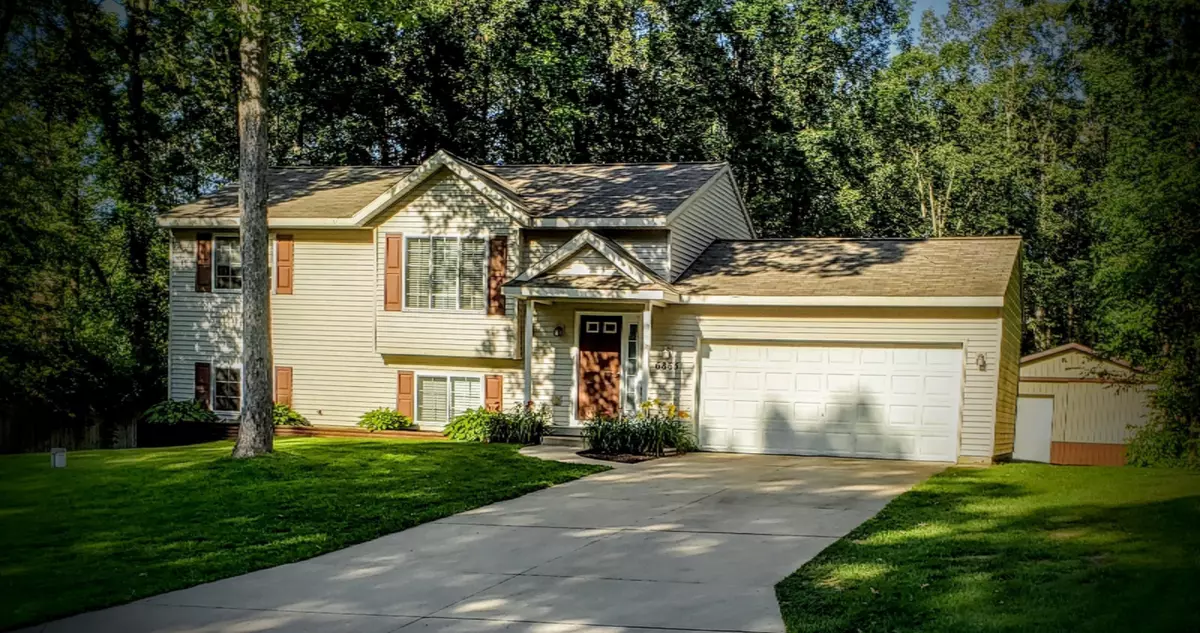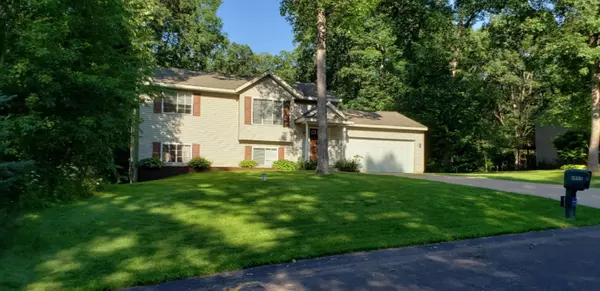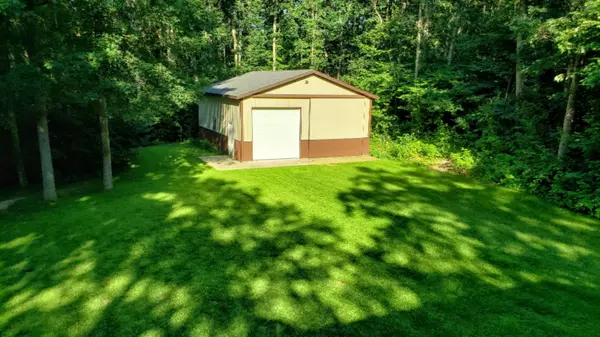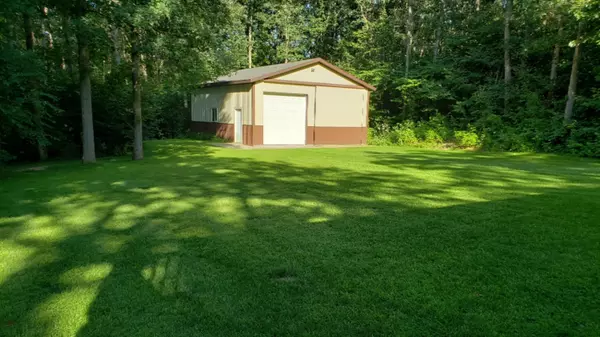$222,000
$229,900
3.4%For more information regarding the value of a property, please contact us for a free consultation.
6865 Whispering Forest NE Drive #15 Cedar Springs, MI 49319
4 Beds
2 Baths
1,599 SqFt
Key Details
Sold Price $222,000
Property Type Single Family Home
Sub Type Single Family Residence
Listing Status Sold
Purchase Type For Sale
Square Footage 1,599 sqft
Price per Sqft $138
Municipality Nelson Twp
MLS Listing ID 19036833
Sold Date 09/05/19
Style Bi-Level
Bedrooms 4
Full Baths 2
HOA Fees $30/mo
HOA Y/N true
Originating Board Michigan Regional Information Center (MichRIC)
Year Built 2004
Annual Tax Amount $2,010
Tax Year 2019
Lot Size 0.536 Acres
Acres 0.54
Lot Dimensions 86x199x146x199
Property Description
Are you looking for that private and mature neighborhood setting that's secluded in nature's surroundings all while having storage space for your recreational toys? This 2004 built 4-bedroom, 2-bath home located in the 19-home development of Evergreen Hills might be the one for you! This home boasts approximately 1,600 square feet of living space and has a 28'W x 32'L x 12'H pole barn with 100amp service, natural gas, and a 12' x 12' service door. Additional outdoor features include an underground sprinkling system, an invisible dog fence with unit that allows your pets to run freely, and a large deck with access to a patio to take it all in. To top it off there is a nature's walking trail (approximately .75mi) sprawling around the development that is accessible right from your back yard. Once inside you'll notice the beautiful white custom oak built-in located in the upstairs living area. If the upstairs living area isn't enough, don't worry because there's another living area in the lower level! All of this is located within the Cedar Springs School District and just 6 miles from US 131. yard. Once inside you'll notice the beautiful white custom oak built-in located in the upstairs living area. If the upstairs living area isn't enough, don't worry because there's another living area in the lower level! All of this is located within the Cedar Springs School District and just 6 miles from US 131.
Location
State MI
County Kent
Area Grand Rapids - G
Direction 17 Mile E to Shaner N to 18 Mile E to Stout S to Whispering Forest
Rooms
Other Rooms Pole Barn
Basement Daylight
Interior
Interior Features Kitchen Island
Heating Forced Air, Natural Gas
Cooling Central Air
Fireplace false
Appliance Dryer, Washer, Dishwasher, Microwave, Range, Refrigerator
Exterior
Parking Features Attached, Paved
Garage Spaces 2.0
Utilities Available Natural Gas Connected, Telephone Line
Amenities Available Pets Allowed
View Y/N No
Street Surface Paved
Garage Yes
Building
Lot Description Wooded
Story 1
Sewer Septic System
Water Well
Architectural Style Bi-Level
New Construction No
Schools
School District Cedar Springs
Others
HOA Fee Include Snow Removal
Tax ID 410328251015
Acceptable Financing Cash, FHA, VA Loan, Rural Development, MSHDA, Conventional
Listing Terms Cash, FHA, VA Loan, Rural Development, MSHDA, Conventional
Read Less
Want to know what your home might be worth? Contact us for a FREE valuation!

Our team is ready to help you sell your home for the highest possible price ASAP






