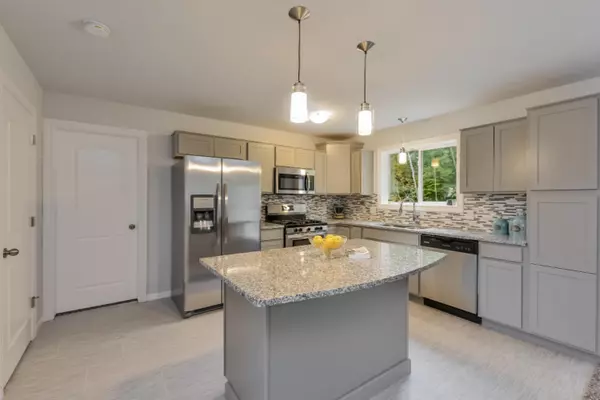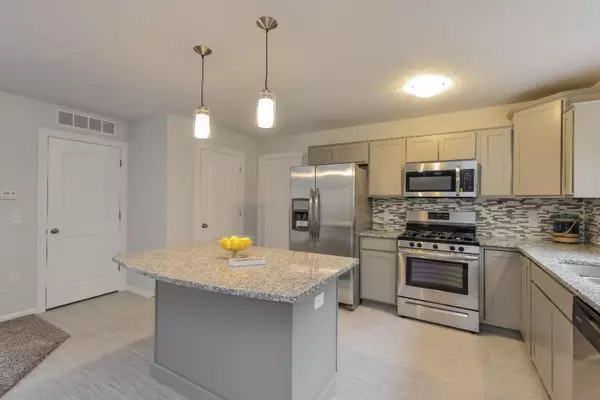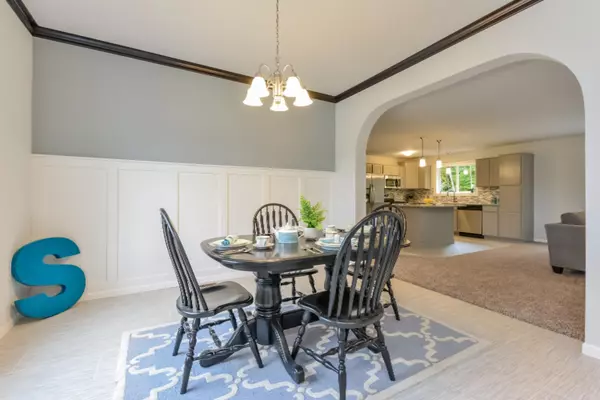$326,700
$330,000
1.0%For more information regarding the value of a property, please contact us for a free consultation.
7025 Kelly Lee SW Drive Byron Center, MI 49315
3 Beds
2 Baths
2,360 SqFt
Key Details
Sold Price $326,700
Property Type Single Family Home
Sub Type Single Family Residence
Listing Status Sold
Purchase Type For Sale
Square Footage 2,360 sqft
Price per Sqft $138
Municipality Byron Twp
MLS Listing ID 19035610
Sold Date 11/14/19
Style Ranch
Bedrooms 3
Full Baths 2
Originating Board Michigan Regional Information Center (MichRIC)
Year Built 2019
Tax Year 2019
Lot Size 0.359 Acres
Acres 0.36
Lot Dimensions 95x164.67
Property Description
This Bayberry floor plan in Byron Glenn offers over 2300 square feet of finished living space! As you walk in, you will notice the large dining room with beautiful arches to define the space. This open floor plan leads to a spacious living room with plenty of natural light from the slider that leads out to the deck with stairs. The functional, open kitchen has gorgeous granite & island for entertaining and pantry. The master suite features a walk-in-closet with walk in tiled shower, mudroom/laundry room with custom lockers, 2 additional beds & Bath, complete the main floor. The lower level sports a 750 sq ft finished family room with a fireplace. Room to add a 4th & 5th bedroom/office. Plenty of storage and a 3 stall garage. Move-In Ready!
Location
State MI
County Kent
Area Grand Rapids - G
Direction From Byron Center Ave. in Byron Center, turn East onto Byron Shores Dr. then South onto Kelly Lee Dr. to home.
Rooms
Basement Daylight, Full
Interior
Interior Features Garage Door Opener, Kitchen Island
Heating Forced Air, Natural Gas
Cooling Central Air
Fireplaces Number 1
Fireplaces Type Rec Room
Fireplace true
Window Features Screens, Insulated Windows
Appliance Dishwasher, Microwave, Range, Refrigerator
Exterior
Parking Features Attached, Paved
Garage Spaces 3.0
Utilities Available Natural Gas Connected
View Y/N No
Roof Type Composition
Garage Yes
Building
Lot Description Sidewalk
Story 1
Sewer Public Sewer
Water Public
Architectural Style Ranch
New Construction Yes
Schools
School District Byron Center
Others
Tax ID 412110153014
Acceptable Financing Cash, FHA, VA Loan, Rural Development, MSHDA, Conventional
Listing Terms Cash, FHA, VA Loan, Rural Development, MSHDA, Conventional
Read Less
Want to know what your home might be worth? Contact us for a FREE valuation!

Our team is ready to help you sell your home for the highest possible price ASAP






