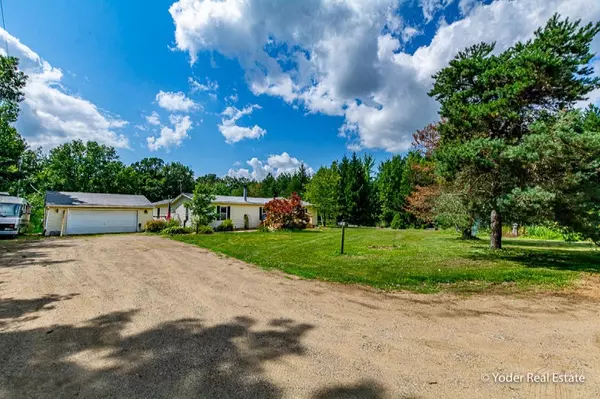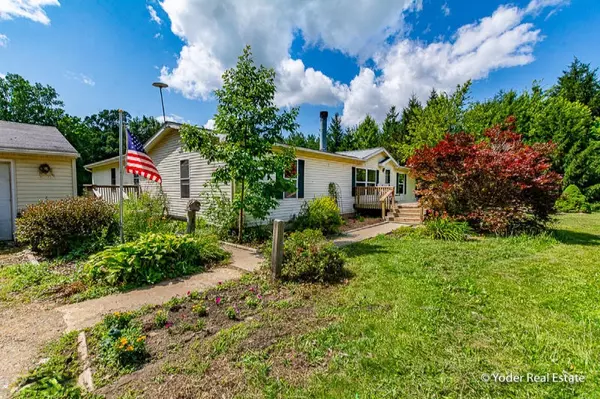$218,457
$225,000
2.9%For more information regarding the value of a property, please contact us for a free consultation.
5500 S Krepps Road St. Johns, MI 48879
5 Beds
3 Baths
3,068 SqFt
Key Details
Sold Price $218,457
Property Type Single Family Home
Sub Type Single Family Residence
Listing Status Sold
Purchase Type For Sale
Square Footage 3,068 sqft
Price per Sqft $71
Municipality Out of Area
MLS Listing ID 19034994
Sold Date 10/04/19
Style Ranch
Bedrooms 5
Full Baths 3
Originating Board Michigan Regional Information Center (MichRIC)
Year Built 1995
Annual Tax Amount $1,998
Tax Year 2018
Lot Size 4.550 Acres
Acres 4.55
Lot Dimensions 150x1320
Property Description
The quiet drive through the outskirts of St. Johns sets the tone for the life of ease one will enjoy at this sprawling 5 bed 3 bath ranch home. Step through the front door to find an open and airy living space that flows seamlessly from room to room. Cook tasty snacks in the spacious kitchen, or chat by the fireside during the cooler months. A large, private master suite provides retreat, while a finished basement is perfect for entertaining. Bask in the sun of summer days within the beautifully landscaped sprawl of 4.55 acres full of fruit trees and grapevines. Relax on the deck or next to one of the two ponds, take a stroll through the woods, and round out the day near a crackling bonfire. Sellers have generously provided a 12-month home warranty for buyer peace of mind.
Location
State MI
County Clinton
Area Outside Michric Area - Z
Direction 127 N. to Price Rd. Exit E to Krepps N.
Rooms
Basement Crawl Space, Full
Interior
Interior Features Ceiling Fans, Gas/Wood Stove, Laminate Floor, Water Softener/Owned, Pantry
Heating Propane, Forced Air
Cooling Central Air
Fireplaces Number 1
Fireplaces Type Wood Burning, Gas Log, Living
Fireplace true
Appliance Dishwasher, Range, Refrigerator
Exterior
Parking Features Unpaved
Garage Spaces 2.0
Waterfront Description Pond
View Y/N No
Roof Type Composition
Topography {Level=true, Rolling Hills=true}
Street Surface Unimproved
Garage Yes
Building
Lot Description Wooded
Story 1
Sewer Septic System
Water Well
Architectural Style Ranch
New Construction No
Schools
School District St. Johns
Others
Tax ID 11000210002500
Acceptable Financing Cash, FHA, VA Loan, Conventional
Listing Terms Cash, FHA, VA Loan, Conventional
Read Less
Want to know what your home might be worth? Contact us for a FREE valuation!

Our team is ready to help you sell your home for the highest possible price ASAP






