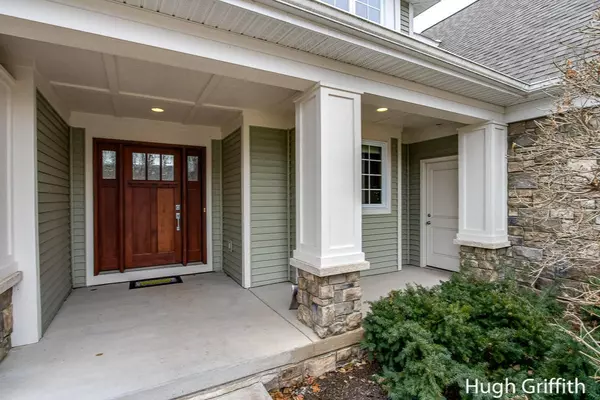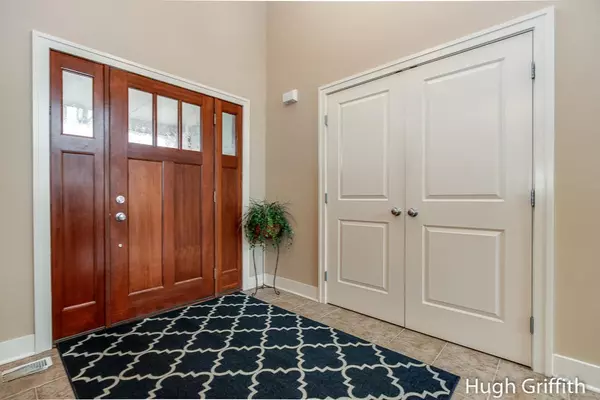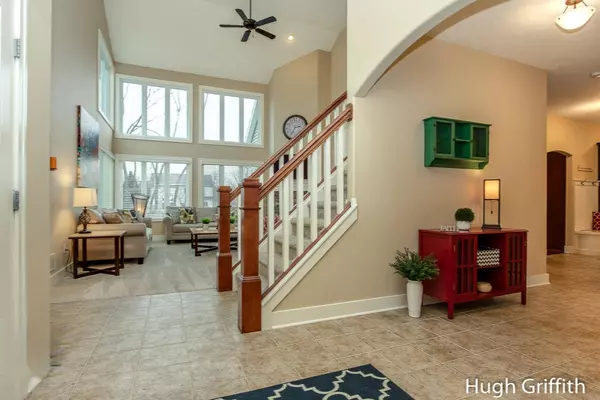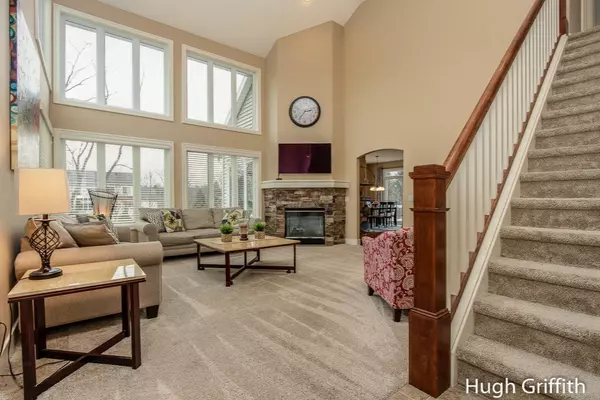$511,000
$525,000
2.7%For more information regarding the value of a property, please contact us for a free consultation.
7766 Byron Depot SW Drive Byron Center, MI 49315
5 Beds
4 Baths
2,675 SqFt
Key Details
Sold Price $511,000
Property Type Single Family Home
Sub Type Single Family Residence
Listing Status Sold
Purchase Type For Sale
Square Footage 2,675 sqft
Price per Sqft $191
Municipality Byron Twp
MLS Listing ID 19034961
Sold Date 10/15/19
Style Traditional
Bedrooms 5
Full Baths 3
Half Baths 1
Originating Board Michigan Regional Information Center (MichRIC)
Year Built 2005
Annual Tax Amount $6,128
Tax Year 2019
Lot Size 0.424 Acres
Acres 0.42
Lot Dimensions 110 x 169 x 110 x 167
Property Description
This former Parade Home shows like a new ''SHINY PENNY'' in every respect..top-to-bottom. Winner of best exterior, best kitchen and best owner's suite. With more than 4100 finished square feet, it includes 5 bedrooms, 3 full and 1 half bathrooms. A main floor owner's suite and multiple living and eating areas on the main make this floor plan conducive for today's busy family. This beautifully designed home is built without compromise in both materials and workmanship. The upper level includes three well-proportioned bedrooms, full bathroom and a playroom/study area. The daylight lower has a second, full kitchen, theater room, game area, bedroom, bathroom and ample storage. There is a dual fireplace on the wall that divides the 4-season and Great rooms. The 2-story Great Room has floor-to- ceiling windows on two walls, filling the house with a huge amount of natural light. There is a chef's kitchen with all the amenities that you would expect, including hardwood floors, granite surfaces and beautiful cherry cabinetry. A graciously-sized foyer, laundry room, 1/2 bath and mudroom complete the main level. Sliders from the dining area open to an expansive deck with steps that walk down to the backyard. The house is built on a beautiful lot with well manicured landscaping. Located in Byron Center School District, close proximity to M6 and all areas of the City within minutes. If you're expecting the best, you won't be disappointed. ceiling windows on two walls, filling the house with a huge amount of natural light. There is a chef's kitchen with all the amenities that you would expect, including hardwood floors, granite surfaces and beautiful cherry cabinetry. A graciously-sized foyer, laundry room, 1/2 bath and mudroom complete the main level. Sliders from the dining area open to an expansive deck with steps that walk down to the backyard. The house is built on a beautiful lot with well manicured landscaping. Located in Byron Center School District, close proximity to M6 and all areas of the City within minutes. If you're expecting the best, you won't be disappointed.
Location
State MI
County Kent
Area Grand Rapids - G
Direction Byron Center Ave to 76th St, West to Railyard, South to Byron Depot, Right to home
Rooms
Basement Daylight
Interior
Interior Features Ceiling Fans, Ceramic Floor, Garage Door Opener, Humidifier, Wet Bar, Wood Floor, Kitchen Island, Eat-in Kitchen
Heating Forced Air, Natural Gas
Cooling Central Air
Fireplaces Number 2
Fireplaces Type Gas Log, Living, Den/Study
Fireplace true
Window Features Window Treatments
Appliance Disposal, Dishwasher, Microwave, Range, Refrigerator
Exterior
Exterior Feature Porch(es), Deck(s)
Parking Features Attached, Paved
Garage Spaces 3.0
Utilities Available Phone Connected, Natural Gas Connected, Cable Connected
View Y/N No
Street Surface Paved
Garage Yes
Building
Lot Description Sidewalk
Story 2
Sewer Public Sewer
Water Public
Architectural Style Traditional
Structure Type Vinyl Siding,Stone
New Construction No
Schools
School District Byron Center
Others
Tax ID 412116103015
Acceptable Financing Cash, Conventional
Listing Terms Cash, Conventional
Read Less
Want to know what your home might be worth? Contact us for a FREE valuation!

Our team is ready to help you sell your home for the highest possible price ASAP






