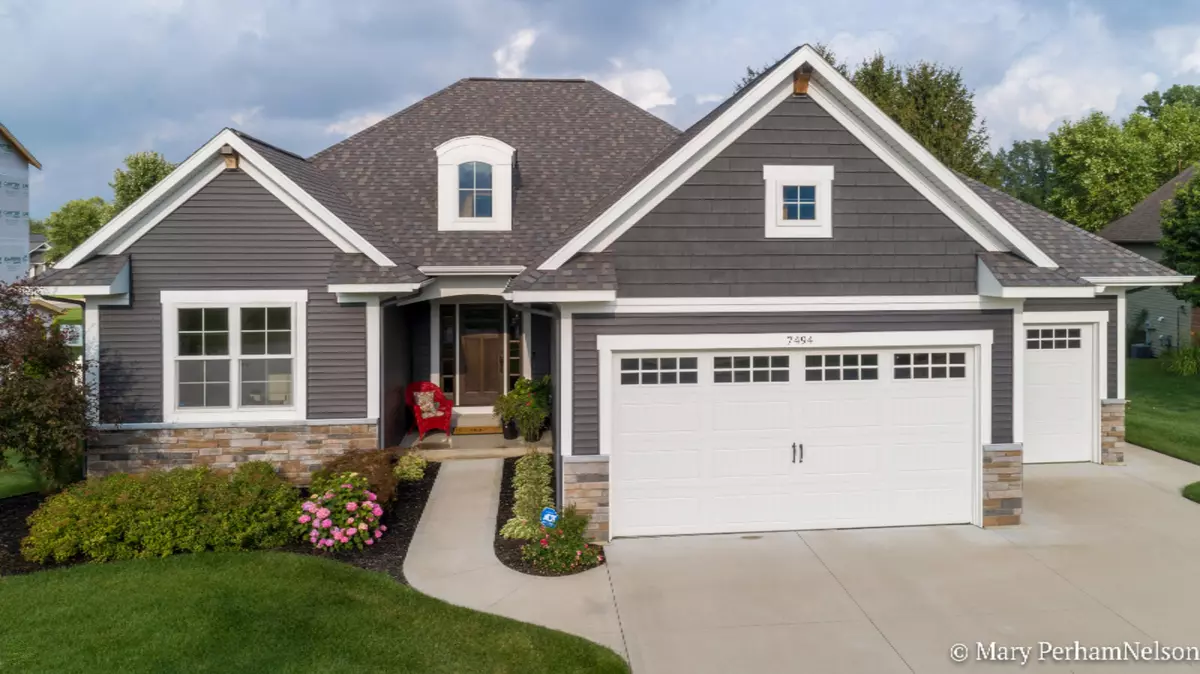$490,000
$499,900
2.0%For more information regarding the value of a property, please contact us for a free consultation.
7494 Whistlepipe SW Court Byron Center, MI 49315
5 Beds
4 Baths
2,860 SqFt
Key Details
Sold Price $490,000
Property Type Single Family Home
Sub Type Single Family Residence
Listing Status Sold
Purchase Type For Sale
Square Footage 2,860 sqft
Price per Sqft $171
Municipality Byron Twp
MLS Listing ID 19036032
Sold Date 08/30/19
Style Ranch
Bedrooms 5
Full Baths 3
Half Baths 1
Originating Board Michigan Regional Information Center (MichRIC)
Year Built 2015
Annual Tax Amount $7,096
Tax Year 2019
Lot Size 0.430 Acres
Acres 0.43
Lot Dimensions 100ft x 157ft x 100ft x170ft
Property Description
Stunning custom home in Byron Center Schools! Stylish 5 bedroom 4 bathroom home with extras you'll fall in love with! The kitchen includes a 36'' duel fuel gas/electric stove, soft close cupboards and drawers, quartz counter tops and generous center island. The master suite has a beautiful bath with a separate shower, large jacuzzi tub, dual sinks and an attached walk in closet. 2'' x 6'' Construction with a Carrier Furnace providing Zoned Heating, foam insulation, soundproofing, Andersen Windows and tray ceilings in the great room and master suite. The lower level has a kitchenette, 3 bedrooms, and plenty of room for storage. Home has been professionally landscaped and shows like new construction. 3 Stall garage, appliances stay.
Location
State MI
County Kent
Area Grand Rapids - G
Direction East of Byron Center on 76th Street, North on Whistlewood, first right on Whistlepipe, then right again on Whistlepipe Court. House is on the left hand side.
Rooms
Basement Daylight, Full
Interior
Interior Features Ceiling Fans, Ceramic Floor, Laminate Floor, Wet Bar, Whirlpool Tub, Kitchen Island, Eat-in Kitchen
Heating Forced Air, Natural Gas
Cooling Central Air
Fireplaces Number 1
Fireplaces Type Family
Fireplace true
Window Features Low Emissivity Windows, Insulated Windows
Appliance Disposal, Dishwasher, Microwave, Range, Refrigerator
Exterior
Parking Features Attached, Paved
Garage Spaces 3.0
Utilities Available Natural Gas Connected
View Y/N No
Roof Type Composition
Street Surface Paved
Garage Yes
Building
Lot Description Cul-De-Sac
Story 1
Sewer Public Sewer
Water Public
Architectural Style Ranch
New Construction No
Schools
School District Byron Center
Others
Tax ID 412110377012
Acceptable Financing Cash, Conventional
Listing Terms Cash, Conventional
Read Less
Want to know what your home might be worth? Contact us for a FREE valuation!

Our team is ready to help you sell your home for the highest possible price ASAP






