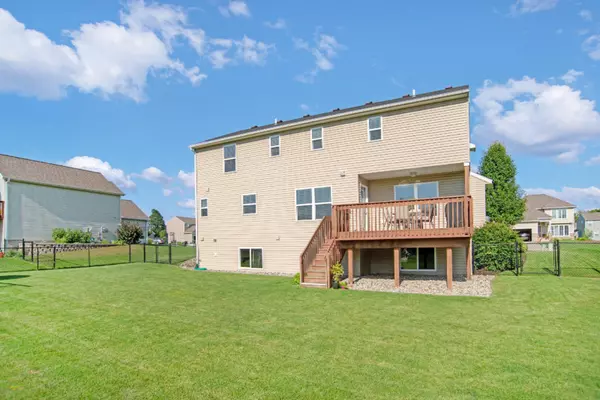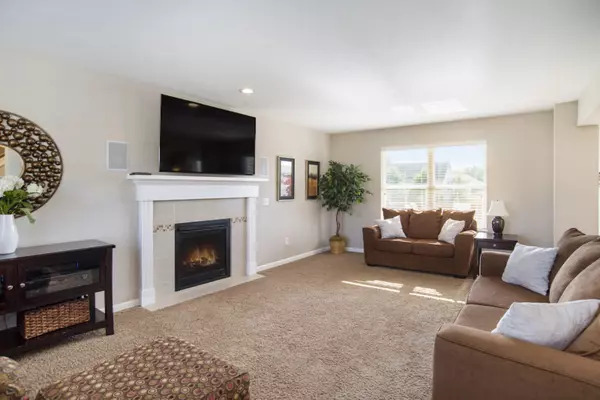$306,000
$309,900
1.3%For more information regarding the value of a property, please contact us for a free consultation.
5741 Beyhill NE Drive Belmont, MI 49306
4 Beds
4 Baths
2,610 SqFt
Key Details
Sold Price $306,000
Property Type Single Family Home
Sub Type Single Family Residence
Listing Status Sold
Purchase Type For Sale
Square Footage 2,610 sqft
Price per Sqft $117
Municipality Plainfield Twp
MLS Listing ID 19031880
Sold Date 08/27/19
Style Traditional
Bedrooms 4
Full Baths 3
Half Baths 1
HOA Fees $10/ann
HOA Y/N true
Originating Board Michigan Regional Information Center (MichRIC)
Year Built 2010
Annual Tax Amount $3,747
Tax Year 2020
Lot Size 10,411 Sqft
Acres 0.24
Lot Dimensions 79x130
Property Description
The stunning landscape and curb appeal will catch your eye right away as you gaze upon this beautiful 4 bed 3.5 bath home located in Rockford School district . The main floor living room with a gas fire place is the perfect place to entertain while just steps away you have access to the deck overlooking the fenced in backyard with underground sprinkling. The dining room flows nicely into the kitchen with stainless steel appliances throughout and counter top seating! The half bath and garage entry off the mudroom rounds out the main floor. The second story hosts the laundry room and all of the bedrooms. The master suite with full bath is definitely fit for a king and queen; the room and the two closet sizes will amaze. The finished basement provides extra living space and full bath!
Location
State MI
County Kent
Area Grand Rapids - G
Direction Take exit 91 for W River Dr and head east from 131. Use the left 2 lanes to turn left onto W River Dr NE. Turn left onto Beyhill Dr NE. Destination will be on the left.
Rooms
Basement Daylight, Other, Full
Interior
Interior Features Wood Floor, Eat-in Kitchen
Heating Forced Air, Natural Gas
Cooling Central Air
Fireplaces Number 1
Fireplaces Type Living
Fireplace true
Window Features Replacement
Appliance Dryer, Washer, Dishwasher, Microwave, Range, Refrigerator
Exterior
Parking Features Attached
Garage Spaces 2.0
Utilities Available Cable Connected, Natural Gas Connected
View Y/N No
Garage Yes
Building
Story 2
Sewer Public Sewer
Water Public
Architectural Style Traditional
New Construction No
Schools
School District Rockford
Others
Tax ID 411022152004
Acceptable Financing Cash, FHA, VA Loan, MSHDA, Conventional
Listing Terms Cash, FHA, VA Loan, MSHDA, Conventional
Read Less
Want to know what your home might be worth? Contact us for a FREE valuation!

Our team is ready to help you sell your home for the highest possible price ASAP






