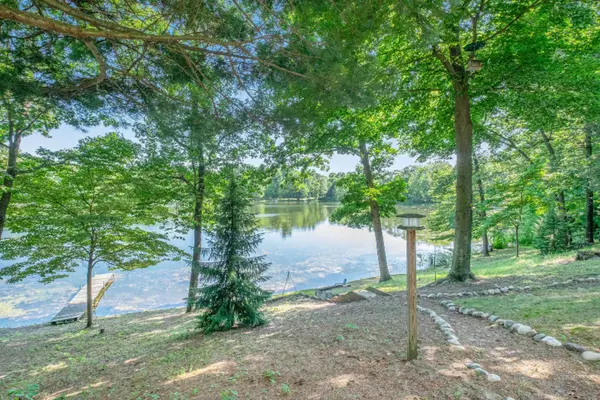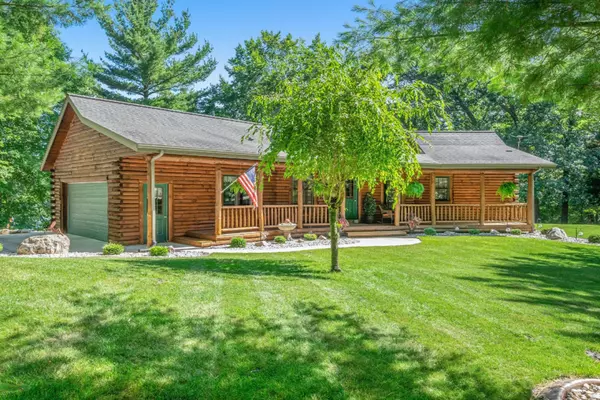$449,500
$459,900
2.3%For more information regarding the value of a property, please contact us for a free consultation.
11675 Canterbury Trail Plainwell, MI 49080
3 Beds
2 Baths
2,690 SqFt
Key Details
Sold Price $449,500
Property Type Single Family Home
Sub Type Single Family Residence
Listing Status Sold
Purchase Type For Sale
Square Footage 2,690 sqft
Price per Sqft $167
Municipality Orangeville Twp
MLS Listing ID 19036514
Sold Date 09/20/19
Style Log Home
Bedrooms 3
Full Baths 2
Originating Board Michigan Regional Information Center (MichRIC)
Year Built 1998
Annual Tax Amount $3,720
Tax Year 2019
Lot Size 0.910 Acres
Acres 0.91
Lot Dimensions 255x 155.41
Property Description
Welcome Home..ONE of a KIND Custom Log Home, Nestled on almost one acre of finely manicured lawn and landscape (inground sprinkling system) 255' of Water Front on Peaceful Canterburry Lake. (known for its lunker fish) Imagine? VACATION everyday is what it feels like in this beautifully maintained home on private lake and nature paradise. Open concept Kitchen, Dinning and Living rm, Vaulted ceilings and Acadia hardwood flooring throughout. Custom counter tops and stainless appliances. So many features to appreciate, from the views, to the design, to the construction(2x6) exterior walls and 4x6 tongue and grove log siding. Gorgeous wrap around decks(both front and back) Natural gas F/A furnace(2 yrs ol) Central air, W/O Basement w/ 2nd kitchen. This
Location
State MI
County Barry
Area Greater Kalamazoo - K
Direction Marsh rd to 7800 block ... Canterbury trail. stay left, 2nd home on right.
Body of Water Private Lake
Rooms
Basement Full
Interior
Interior Features Garage Door Opener, Water Softener/Owned, Wood Floor, Kitchen Island, Eat-in Kitchen, Pantry
Heating Forced Air, Natural Gas
Cooling Central Air
Fireplaces Number 3
Fireplaces Type Wood Burning, Gas Log, Rec Room, Primary Bedroom, Family
Fireplace true
Window Features Low Emissivity Windows
Appliance Microwave, Range, Refrigerator
Exterior
Parking Features Attached, Paved
Garage Spaces 2.0
Community Features Lake
Utilities Available Electricity Connected, Natural Gas Connected
Waterfront Description Dock, No Wake, Private Frontage
View Y/N No
Roof Type Composition
Topography {Rolling Hills=true}
Street Surface Unimproved
Garage Yes
Building
Lot Description Wooded
Story 2
Sewer Septic System
Water Well
Architectural Style Log Home
New Construction No
Schools
School District Delton-Kellogg
Others
Tax ID 1102003370
Acceptable Financing Cash, Conventional
Listing Terms Cash, Conventional
Read Less
Want to know what your home might be worth? Contact us for a FREE valuation!

Our team is ready to help you sell your home for the highest possible price ASAP






