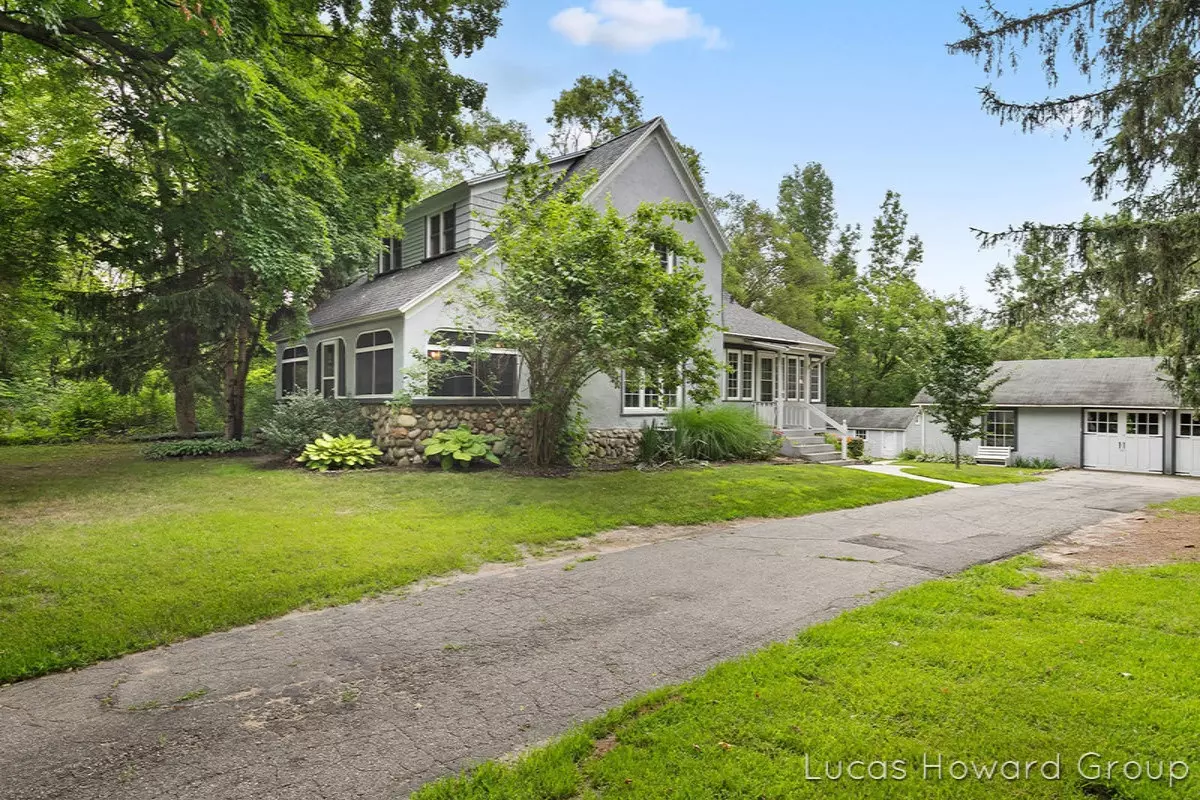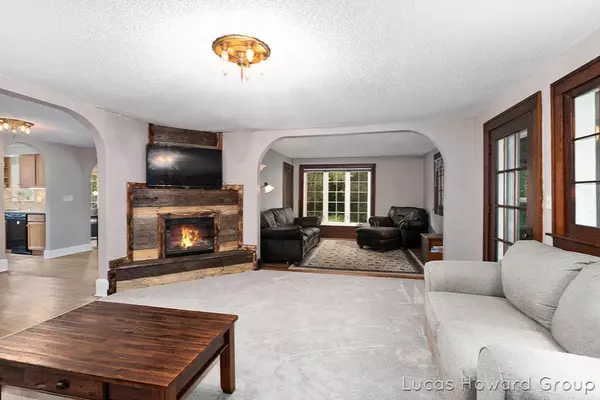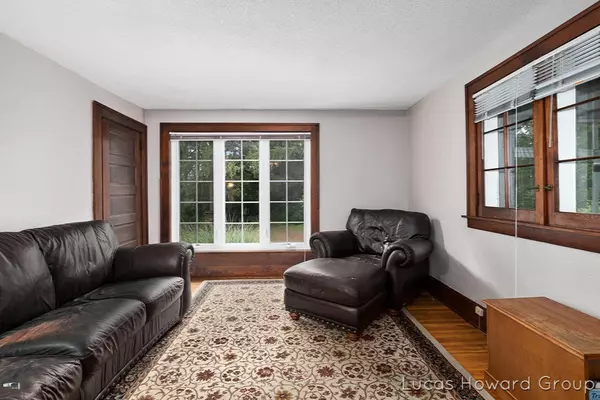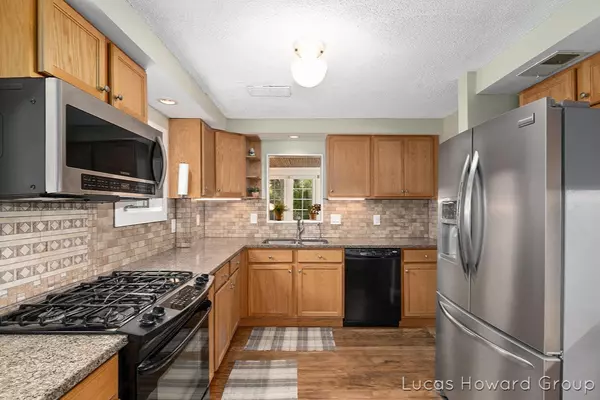$213,600
$229,000
6.7%For more information regarding the value of a property, please contact us for a free consultation.
5140 CANNONSBURG NE Road Belmont, MI 49306
4 Beds
2 Baths
2,136 SqFt
Key Details
Sold Price $213,600
Property Type Single Family Home
Sub Type Single Family Residence
Listing Status Sold
Purchase Type For Sale
Square Footage 2,136 sqft
Price per Sqft $100
Municipality Cannon Twp
MLS Listing ID 19033466
Sold Date 09/11/19
Style Traditional
Bedrooms 4
Full Baths 2
Originating Board Michigan Regional Information Center (MichRIC)
Year Built 1923
Annual Tax Amount $2,904
Tax Year 2018
Lot Size 1.540 Acres
Acres 1.54
Lot Dimensions 317 x 205
Property Description
Adorable home sitting on 1.54 acres of privacy! Main floor has formal parlor and dining room, archways, and original hardwood floors! Kitchen is modern and updated with stainless steel appliances, granite counters, and tons of cabinet space. The main floor master is huge! Updated full bath and closets in dressing area- as well as a sliders to the deck. It's your own oasis of calm! The upper level has 3 generous sized bedrooms and another full bath. Sit on your screened porch and watch the wildlife. Two stall garage could be converted to a workshop. Second outbuilding for whatever you desire. Fresh paint and so many updates, this beautiful home will go fast!
Location
State MI
County Kent
Area Grand Rapids - G
Direction Cannonsburg between Blakely and Pettis on the south side of street.
Rooms
Basement Daylight, Michigan Basement, Full
Interior
Interior Features Ceiling Fans, Ceramic Floor, Garage Door Opener, Wood Floor
Heating Forced Air, Natural Gas
Cooling Central Air
Fireplace false
Window Features Garden Window(s)
Appliance Disposal, Dishwasher, Microwave, Oven, Range, Refrigerator
Exterior
Garage Spaces 2.0
View Y/N No
Garage Yes
Building
Story 2
Sewer Septic System
Water Well
Architectural Style Traditional
New Construction No
Schools
School District Rockford
Others
Tax ID 411130100060
Acceptable Financing Cash, FHA, VA Loan, MSHDA, Conventional
Listing Terms Cash, FHA, VA Loan, MSHDA, Conventional
Read Less
Want to know what your home might be worth? Contact us for a FREE valuation!

Our team is ready to help you sell your home for the highest possible price ASAP






