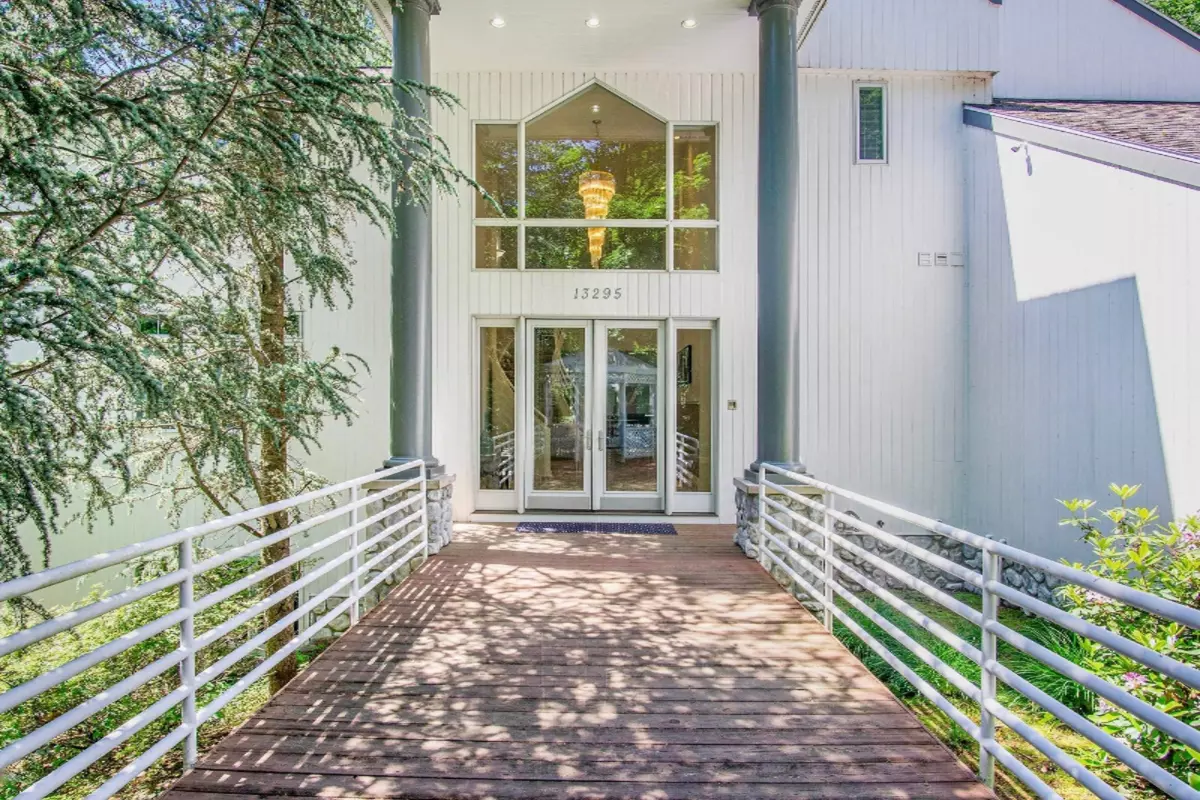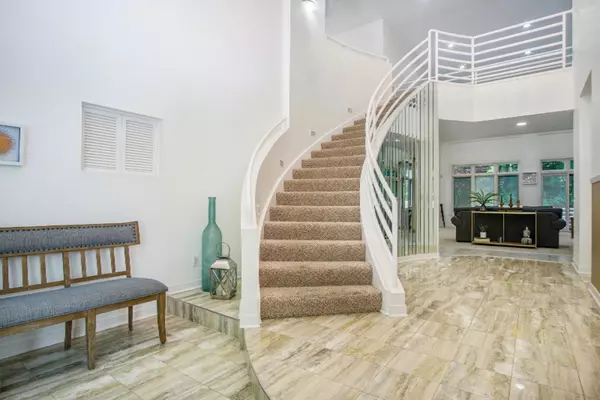$695,700
$715,000
2.7%For more information regarding the value of a property, please contact us for a free consultation.
13295 Redbird Lane Grand Haven, MI 49417
6 Beds
7 Baths
5,035 SqFt
Key Details
Sold Price $695,700
Property Type Single Family Home
Sub Type Single Family Residence
Listing Status Sold
Purchase Type For Sale
Square Footage 5,035 sqft
Price per Sqft $138
Municipality Grand Haven Twp
MLS Listing ID 19034202
Sold Date 11/01/19
Style Contemporary
Bedrooms 6
Full Baths 5
Half Baths 2
Originating Board Michigan Regional Information Center (MichRIC)
Year Built 1998
Annual Tax Amount $9,383
Tax Year 17
Lot Size 2.750 Acres
Acres 2.75
Lot Dimensions 164x355x250x368x233
Property Description
Private, custom built estate on almost 3 acres, just minutes from beautiful Lake Michigan and Grand Haven... ride bikes to the beach or downtown! This incredible 6500 sq. ft retreat has an amazing layout that includes a gymnasium (could be converted back to a pool), workout room,
and large recreation room on the walkout lower level, perfect for entertaining. Other highlights include an expansive master suite with a spa-like bath, beautiful skylights, and private balcony, floor-to-ceiling windows in the living room, and a spacious 3+ stall attached garage. The grand entry includes dramatic 2-story ceilings, and the large eat-in kitchen is gleaming with natural light and custom features. Two furnaces with zones for custom comfort, lots of storage... too many amenities to list. This incredible home is truly a must see! Schedule your private showing today! This incredible home is truly a must see! Schedule your private showing today!
Location
State MI
County Ottawa
Area North Ottawa County - N
Direction US-31 S to Ferris, W to Fox Ridge, N to Finch, W to Redbird
Rooms
Basement Walk Out, Full
Interior
Interior Features Ceiling Fans, Garage Door Opener, Hot Tub Spa, Humidifier, Laminate Floor, Whirlpool Tub, Kitchen Island, Eat-in Kitchen, Pantry
Heating Forced Air, Natural Gas
Cooling Central Air
Fireplaces Number 1
Fireplaces Type Wood Burning, Gas Log, Living
Fireplace true
Window Features Skylight(s),Insulated Windows,Garden Window(s)
Appliance Built in Oven, Cook Top, Dishwasher, Refrigerator
Exterior
Exterior Feature Fenced Back, Patio, Gazebo, Deck(s)
Parking Features Attached, Paved
Garage Spaces 3.0
Pool Indoor
Utilities Available Phone Available, Public Water Available, Natural Gas Available, Electric Available, Cable Available, Broadband Available, Phone Connected, Natural Gas Connected, Extra Well Connected, Cable Connected
View Y/N No
Street Surface Paved
Garage Yes
Building
Lot Description Wooded
Story 2
Sewer Septic System
Water Public
Architectural Style Contemporary
Structure Type Wood Siding
New Construction No
Schools
School District Grand Haven
Others
Tax ID 700709182014
Acceptable Financing Cash, Conventional
Listing Terms Cash, Conventional
Read Less
Want to know what your home might be worth? Contact us for a FREE valuation!

Our team is ready to help you sell your home for the highest possible price ASAP






