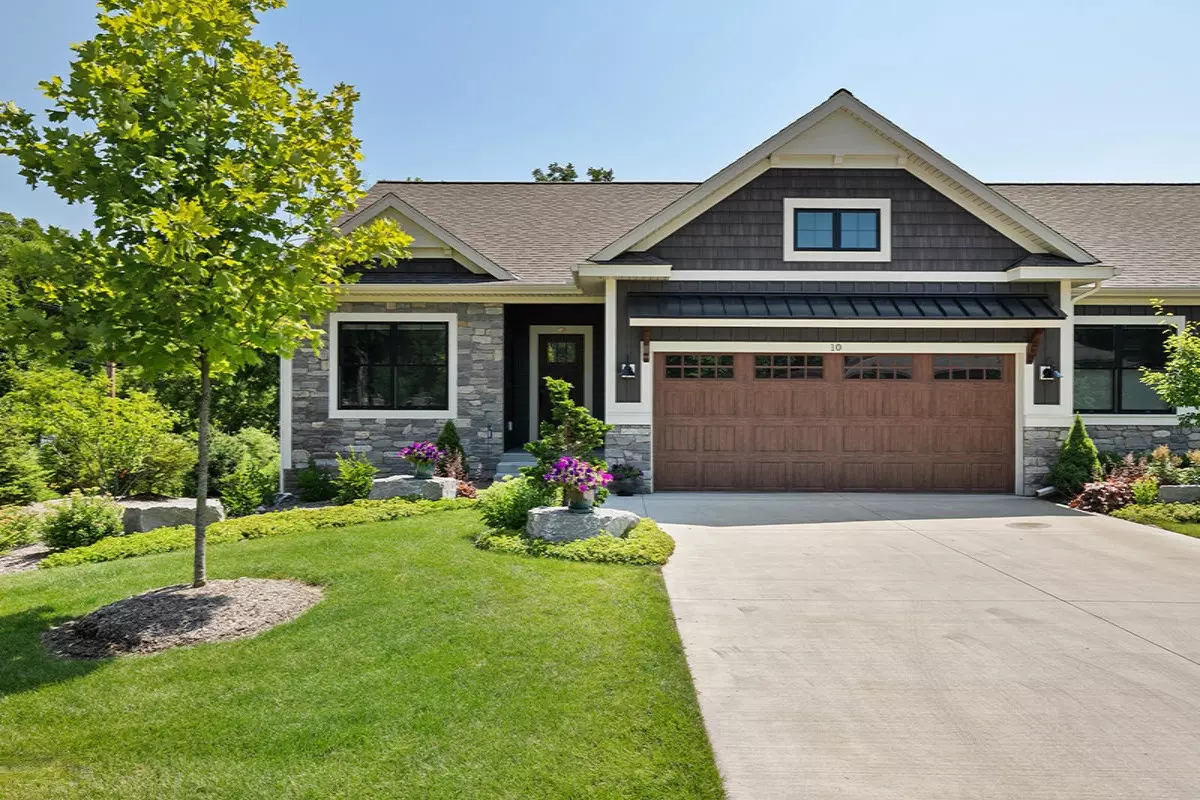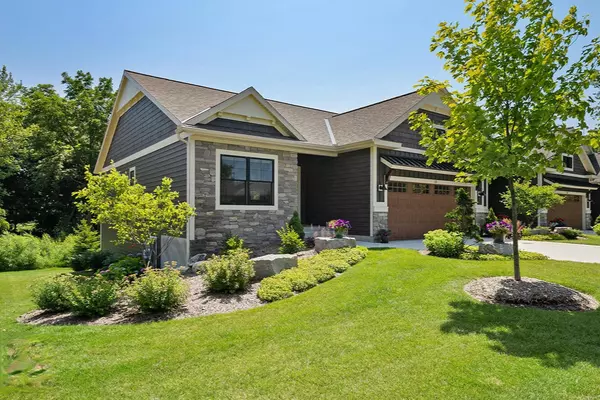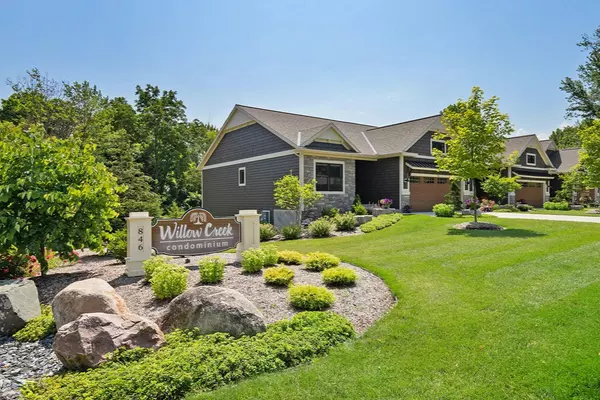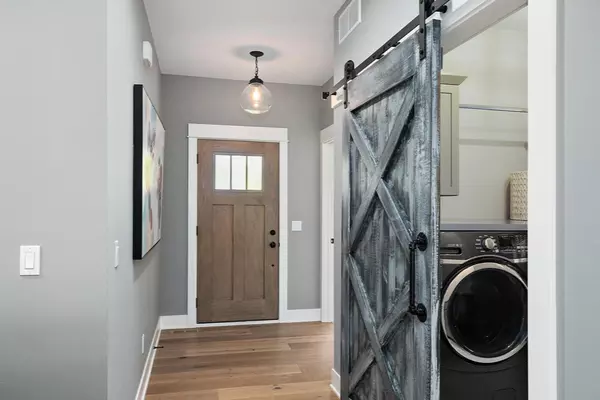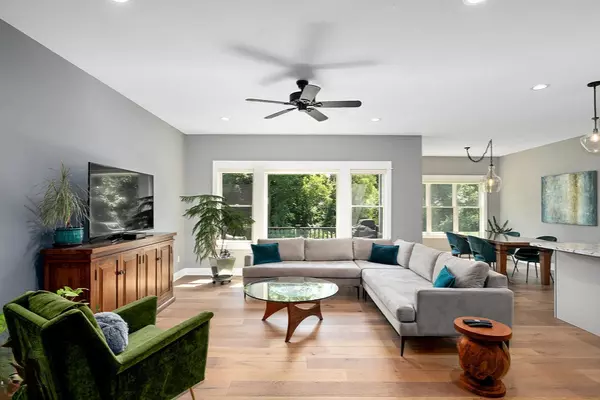$369,900
$369,900
For more information regarding the value of a property, please contact us for a free consultation.
846 W 32nd Street #10 Holland, MI 49423
3 Beds
3 Baths
2,383 SqFt
Key Details
Sold Price $369,900
Property Type Condo
Sub Type Condominium
Listing Status Sold
Purchase Type For Sale
Square Footage 2,383 sqft
Price per Sqft $155
Municipality Laketown Twp
MLS Listing ID 19033435
Sold Date 08/02/19
Style Ranch
Bedrooms 3
Full Baths 2
Half Baths 1
HOA Fees $250/mo
HOA Y/N true
Originating Board Michigan Regional Information Center (MichRIC)
Year Built 2017
Annual Tax Amount $4,544
Tax Year 2019
Property Description
Dreaming of Condo Living? This could be your solution! This 3 bedroom, 2 ½ bath condo located in Willow Creek in Laketown Township, is a must see. Custom finishes throughout, with no detail overlooked. Granite countertops in the kitchen and bathrooms, glass showers with custom tile, hardwood & ceramic floors, unique and functional built ins providing storage and style, are just a short list of what you will find here. The main floor has open concept living, with dining space, and a kitchen with top of the line appliances, and plenty of cabinet space. The Master suite has a feature wood wall, tranquil bath, and large walk in closet. Additionally, the main floor offers a half bath, and 2nd bedroom, currently in use as an office/study. Finished lower level has a large additional living /family room, and private guest suite with an additional full bath. The deck overlooks wooded space, giving a get-away feel to the outdoor space, and the lower level has a walk-out to a paved patio. The location is ideal for the outdoor lover, close to hiking & biking trails, Lake Macatawa, and just blocks to community sports fields for baseball, soccer, tennis, basketball, and ice-skating in the winter months. It's just a short drive to Saugatuck, or downtown Holland, to enjoy local shopping, dining, and entertainment.
Location
State MI
County Allegan
Area Holland/Saugatuck - H
Direction 32nd Street West to Address
Rooms
Basement Daylight, Walk Out, Full
Interior
Interior Features Ceiling Fans, Ceramic Floor, Garage Door Opener, Wood Floor, Kitchen Island, Pantry
Heating Forced Air, Natural Gas
Cooling Central Air
Fireplace false
Window Features Screens, Window Treatments
Appliance Dryer, Washer, Disposal, Dishwasher, Microwave, Range, Refrigerator
Exterior
Parking Features Attached, Paved
Garage Spaces 2.0
Utilities Available Cable Connected, Natural Gas Connected
Amenities Available Pets Allowed
View Y/N No
Roof Type Composition, Other
Topography {Ravine=true}
Street Surface Paved
Garage Yes
Building
Story 1
Sewer Public Sewer
Water Public
Architectural Style Ranch
New Construction No
Schools
School District Holland
Others
HOA Fee Include Snow Removal, Lawn/Yard Care
Tax ID 031158600100
Acceptable Financing Cash, Conventional
Listing Terms Cash, Conventional
Read Less
Want to know what your home might be worth? Contact us for a FREE valuation!

Our team is ready to help you sell your home for the highest possible price ASAP


