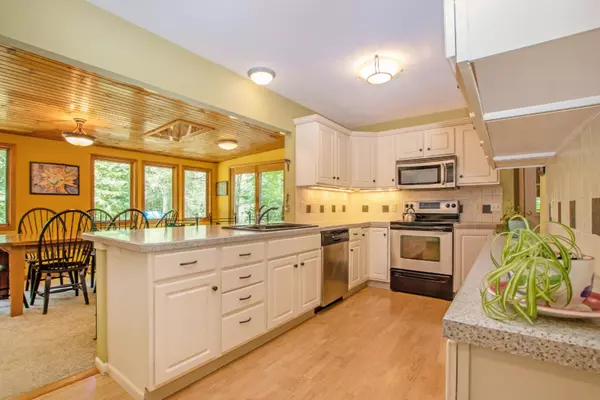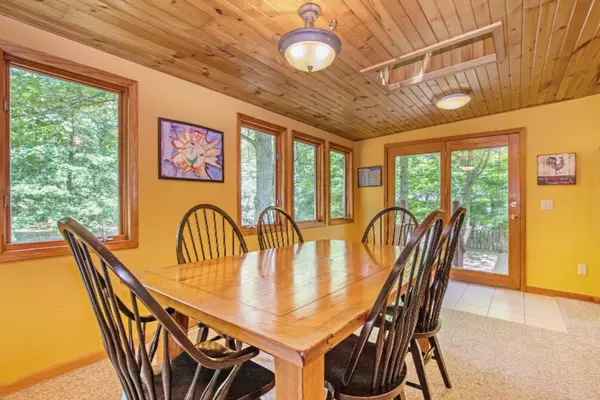$200,000
$184,900
8.2%For more information regarding the value of a property, please contact us for a free consultation.
15677 Croswell Street West Olive, MI 49460
3 Beds
2 Baths
1,572 SqFt
Key Details
Sold Price $200,000
Property Type Single Family Home
Sub Type Single Family Residence
Listing Status Sold
Purchase Type For Sale
Square Footage 1,572 sqft
Price per Sqft $127
Municipality Port Sheldon Twp
MLS Listing ID 19033234
Sold Date 09/06/19
Style Ranch
Bedrooms 3
Full Baths 1
Half Baths 1
Originating Board Michigan Regional Information Center (MichRIC)
Year Built 1974
Annual Tax Amount $1,516
Tax Year 2019
Lot Size 0.690 Acres
Acres 0.69
Lot Dimensions 100 x 300
Property Description
Located on almost 3/4 of an acre in West Olive, this ranch-style home boasts a remodeled kitchen with large snack ledge, laminate flooring, and a mud room. An addition to the back of the house includes cozy formal dining area and family room with pine ceiling and sky lights to let in natural light. Lower level is drywalled and ready to finished to include an additional 300 square feet of living area. Rear of basement includes additional 300 square feet of storage with a large, slider, which you can store you lawn mower inside if you wish. Huge backyard with storage shed and play equipment. Call for a showing today! House is being sold AS IS.
Location
State MI
County Ottawa
Area Holland/Saugatuck - H
Direction Croswell between 156th and 160th Ave., north side of road.
Rooms
Other Rooms Shed(s)
Basement Full
Interior
Interior Features Ceiling Fans, Garage Door Opener, Laminate Floor
Heating Forced Air
Cooling Central Air
Fireplaces Number 1
Fireplaces Type Rec Room
Fireplace true
Window Features Skylight(s),Screens
Appliance Dryer, Washer, Dishwasher, Microwave, Range, Refrigerator
Exterior
Exterior Feature Play Equipment, Deck(s)
Parking Features Attached
Utilities Available Natural Gas Available, Electricity Available, Cable Available, Natural Gas Connected
View Y/N No
Building
Lot Description Wooded
Story 1
Sewer Septic System
Water Well
Architectural Style Ranch
Structure Type Brick,Vinyl Siding,Wood Siding
New Construction No
Schools
School District Grand Haven
Others
Tax ID 701111100007
Acceptable Financing Cash, Conventional
Listing Terms Cash, Conventional
Read Less
Want to know what your home might be worth? Contact us for a FREE valuation!

Our team is ready to help you sell your home for the highest possible price ASAP






