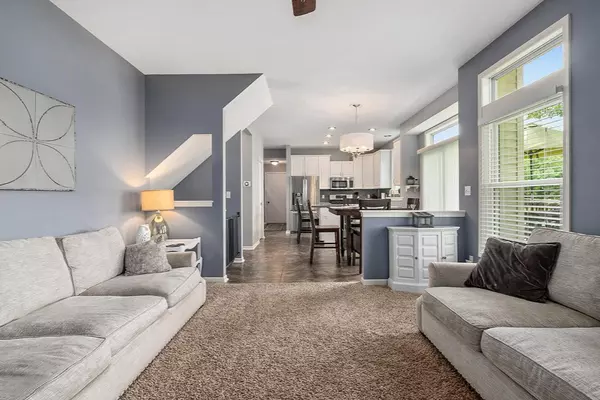$283,000
$275,000
2.9%For more information regarding the value of a property, please contact us for a free consultation.
6696 Crystal Downes SE Court Caledonia, MI 49316
4 Beds
4 Baths
2,765 SqFt
Key Details
Sold Price $283,000
Property Type Single Family Home
Sub Type Single Family Residence
Listing Status Sold
Purchase Type For Sale
Square Footage 2,765 sqft
Price per Sqft $102
Municipality Gaines Twp
MLS Listing ID 19033498
Sold Date 08/22/19
Style Traditional
Bedrooms 4
Full Baths 3
Half Baths 1
Originating Board Michigan Regional Information Center (MichRIC)
Year Built 1996
Annual Tax Amount $2,939
Tax Year 2019
Lot Size 0.260 Acres
Acres 0.26
Lot Dimensions 86x130
Property Description
Welcome to 6696 Crystal Downes Court! This four-bedroom home sits tucked a way on a quiet cul de sac street but is just a few minutes from M6, a convenient way to get east and west across town. Enter the first floor and you will an open floor plan to ready to host your friends and family. Along with the kitchen, dining area, living room, and half bath, find a formal living room and a flex space perfect for a playroom or home office. The upper level features a master suite complete with large walk in closet, 3 additional bedrooms and a full bathroom. For additional living space, in the daylight lower level, you will find a rec room, exercise room and another full bathroom. Bonus, new roof in 2013 and new windows 2018. Ask us how to make this grate home yours!
Location
State MI
County Kent
Area Grand Rapids - G
Direction Exit M6 onto Kalamazoo Ave and go south to 68th. Turn left on 68th to go east. Take 68th east to Crystal Downs Drive SE. Turn left to go north on Crystal Downs Drive SE. Take the road north to Crystal Downs Court SE and turn left. Take road to home on the right.
Rooms
Basement Full
Interior
Interior Features Ceiling Fans, Ceramic Floor, Garage Door Opener, Eat-in Kitchen
Heating Forced Air, Natural Gas, None
Cooling Central Air
Fireplaces Type Gas Log, Living
Fireplace false
Window Features Garden Window(s), Window Treatments
Appliance Dryer, Washer, Disposal, Dishwasher, Microwave, Oven, Range, Refrigerator
Exterior
Parking Features Attached, Paved
Garage Spaces 2.0
Utilities Available Cable Connected, Natural Gas Connected
View Y/N No
Roof Type Composition
Street Surface Paved
Garage Yes
Building
Lot Description Cul-De-Sac
Story 2
Sewer Public Sewer
Water Public
Architectural Style Traditional
New Construction No
Schools
School District Kentwood
Others
Tax ID 412204351033
Acceptable Financing Cash, FHA, VA Loan, MSHDA, Conventional
Listing Terms Cash, FHA, VA Loan, MSHDA, Conventional
Read Less
Want to know what your home might be worth? Contact us for a FREE valuation!

Our team is ready to help you sell your home for the highest possible price ASAP






