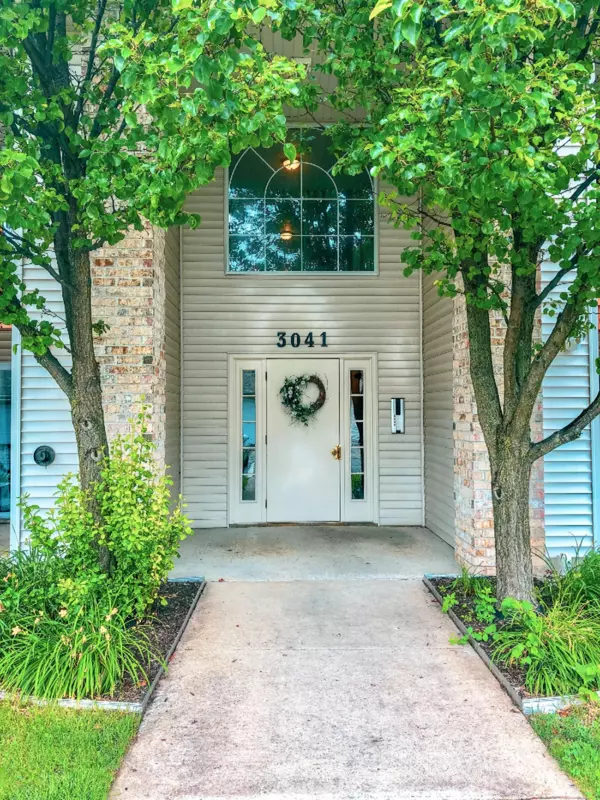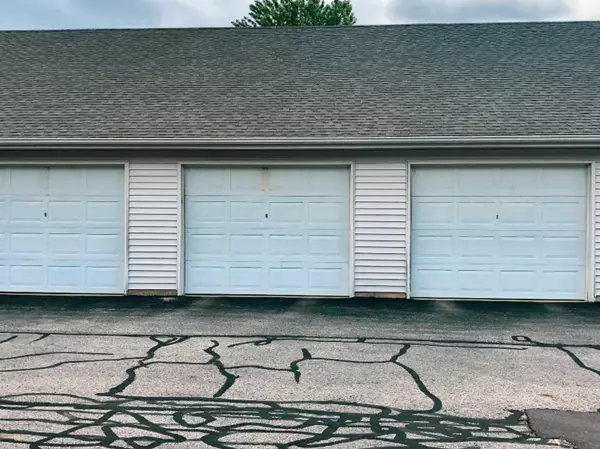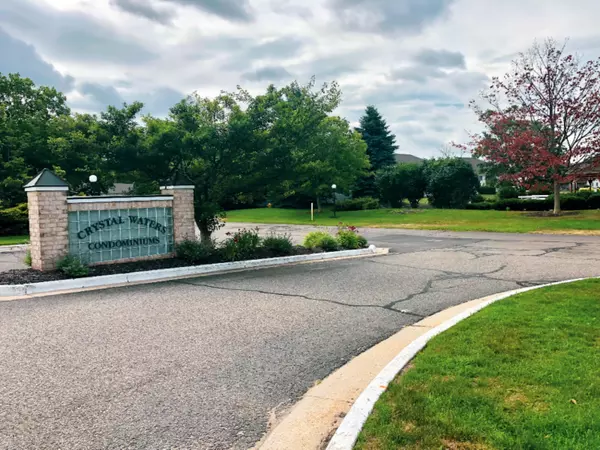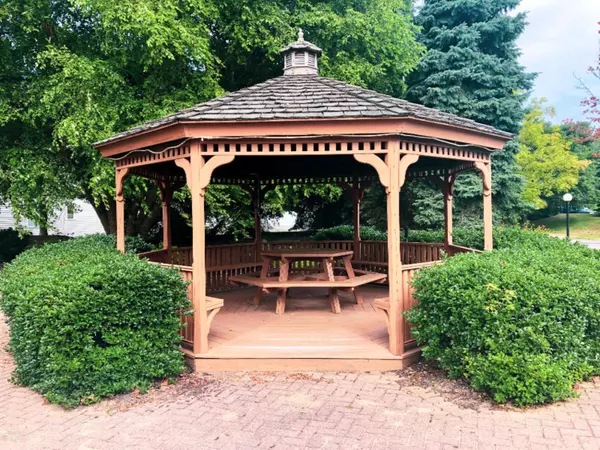$145,000
$145,000
For more information regarding the value of a property, please contact us for a free consultation.
3041 E Crystal Waters Drive #3 Holland, MI 49424
2 Beds
2 Baths
1,211 SqFt
Key Details
Sold Price $145,000
Property Type Condo
Sub Type Condominium
Listing Status Sold
Purchase Type For Sale
Square Footage 1,211 sqft
Price per Sqft $119
Municipality Holland Twp
MLS Listing ID 19033207
Sold Date 08/07/19
Style Other
Bedrooms 2
Full Baths 2
HOA Fees $150/mo
HOA Y/N true
Originating Board Michigan Regional Information Center (MichRIC)
Year Built 2005
Annual Tax Amount $1,500
Tax Year 2019
Lot Dimensions Condo
Property Description
Well maintained North side condominium. 2 bedroom, 2 bath condo overlooking the private pond and the lighted walkway around it. This unit is beautifully decorated and includes some upgrades like the maple cabinets, painted woodwork and 6 panel doors, chrome hardware, ceramic tile backsplash, tile entry, kitchen and dining and laundry room. The kitchen appliances and carpet have been updated. This complex is centrally located and close to shopping, downtown and hi-ways. Association dues cover water, sewer, trash, lawn care and snow removal. Association is pet friendly and allows a medium size dog or cats. Single stall garage and 1 reserved parking spot is also included. Other visitor parking is close to entrance. Call for your private showing today!
Location
State MI
County Ottawa
Area Holland/Saugatuck - H
Direction US 31 East on Riley to entrance
Rooms
Basement Slab
Interior
Interior Features Ceramic Floor, Garage Door Opener
Heating Forced Air, Natural Gas
Cooling Central Air
Fireplace false
Window Features Insulated Windows
Appliance Dryer, Washer, Disposal, Dishwasher, Microwave, Range, Refrigerator
Exterior
Parking Features Paved
Garage Spaces 1.0
Utilities Available Electricity Connected, Natural Gas Connected, Cable Connected, Public Water, Public Sewer, Broadband
Amenities Available Pets Allowed
View Y/N No
Roof Type Composition
Street Surface Paved
Garage Yes
Building
Story 1
Sewer Public Sewer
Water Public
Architectural Style Other
New Construction No
Schools
School District West Ottawa
Others
Tax ID 701616225091
Acceptable Financing Cash, FHA, MSHDA, Conventional
Listing Terms Cash, FHA, MSHDA, Conventional
Read Less
Want to know what your home might be worth? Contact us for a FREE valuation!

Our team is ready to help you sell your home for the highest possible price ASAP






