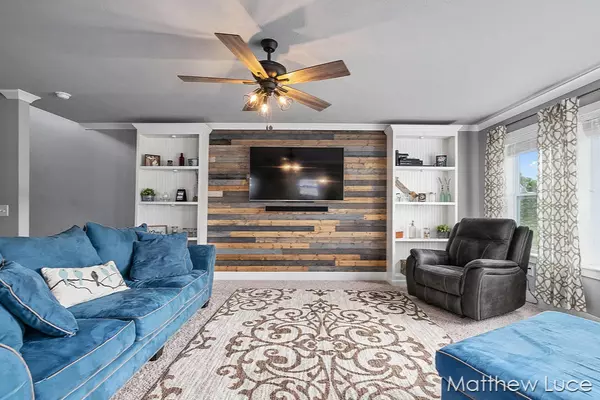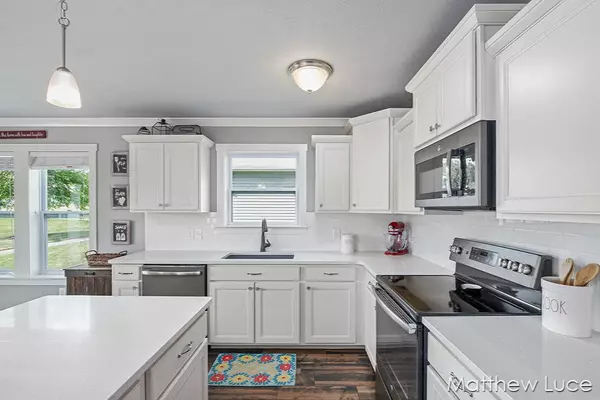$215,000
$210,000
2.4%For more information regarding the value of a property, please contact us for a free consultation.
1244 Highland Hill SE Drive Lowell, MI 49331
4 Beds
3 Baths
2,295 SqFt
Key Details
Sold Price $215,000
Property Type Single Family Home
Sub Type Single Family Residence
Listing Status Sold
Purchase Type For Sale
Square Footage 2,295 sqft
Price per Sqft $93
Municipality Lowell City
MLS Listing ID 19032346
Sold Date 07/31/19
Style Colonial
Bedrooms 4
Full Baths 2
Half Baths 1
HOA Fees $50/mo
HOA Y/N true
Originating Board Michigan Regional Information Center (MichRIC)
Year Built 2016
Annual Tax Amount $4,844
Tax Year 2019
Lot Size 5,009 Sqft
Acres 0.12
Lot Dimensions 49 x 99.5
Property Description
This 2 year old home is ready for it's new owners to love it like the seller's did! The view from the front porch will always be wooded and beautiful with a great family park for a backyard. Take a run on the quarter mile track just steps from your kitchen. This home is bright and pristine with ceramic tiles, plus large quartz counter-tops for cooking space. There is an office off of the open living room that could easily be transitioned to a 5th bedroom on the main level if need be. The four upstairs bedrooms include a huge master en-suite with walk-in closet and luxurious bathroom. When you call this house a home, you can rake in the high efficiency savings! Come by Saturday and Sunday 1-3 PM (13th and 14th) for the open house and stop by the Riverwalk Festival after for Lowell culture.
Location
State MI
County Kent
Area Grand Rapids - G
Direction I-96 to the Lowell Exit (Alden Nash Ave.) North on Alden Nash Ave to Fulton (M-21). East on Fulton St to James St. on the north side of the road, turn right on High St into Highland
Rooms
Basement Other, Full
Interior
Interior Features Kitchen Island
Heating Forced Air, Natural Gas
Cooling Central Air
Fireplace false
Window Features Screens, Low Emissivity Windows
Appliance Dryer, Washer, Dishwasher, Microwave, Range, Refrigerator
Exterior
Parking Features Attached, Paved
Garage Spaces 2.0
View Y/N No
Roof Type Composition
Street Surface Paved
Garage Yes
Building
Story 2
Sewer Public Sewer
Water Public
Architectural Style Colonial
New Construction No
Schools
School District Lowell
Others
Tax ID 412001178025
Acceptable Financing Cash, FHA, VA Loan, Rural Development, MSHDA, Conventional
Listing Terms Cash, FHA, VA Loan, Rural Development, MSHDA, Conventional
Read Less
Want to know what your home might be worth? Contact us for a FREE valuation!

Our team is ready to help you sell your home for the highest possible price ASAP







