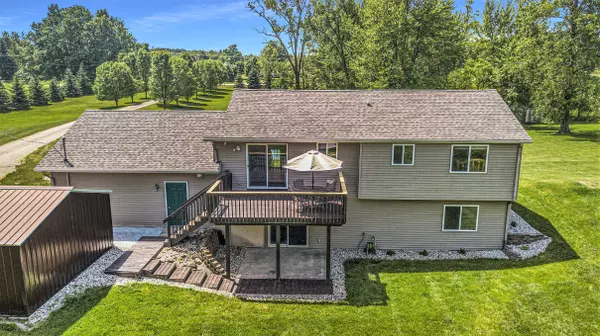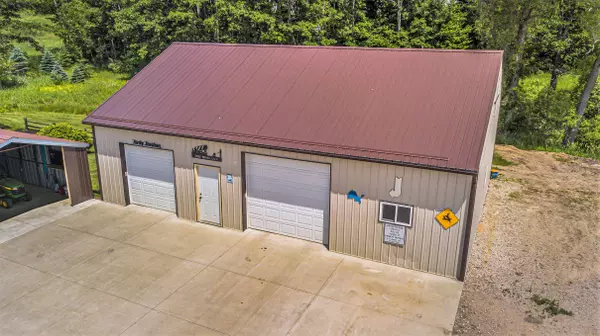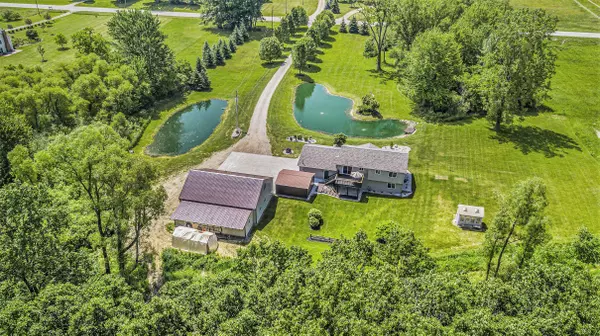$392,000
$379,900
3.2%For more information regarding the value of a property, please contact us for a free consultation.
1133 W 120th Street Grant, MI 49327
4 Beds
2 Baths
1,954 SqFt
Key Details
Sold Price $392,000
Property Type Single Family Home
Sub Type Single Family Residence
Listing Status Sold
Purchase Type For Sale
Square Footage 1,954 sqft
Price per Sqft $200
Municipality Ashland Twp
MLS Listing ID 22023729
Sold Date 07/08/22
Style Bi-Level
Bedrooms 4
Full Baths 2
Originating Board Michigan Regional Information Center (MichRIC)
Year Built 2000
Annual Tax Amount $2,582
Tax Year 2021
Lot Size 5.400 Acres
Acres 5.4
Lot Dimensions 355x663
Property Description
Four bedrooms two full baths and two family rooms. Main level has large living room which is open to kitchen (hands free faucet) with granite countertops and dining area sliders to back yard deck. Window sills are same granite as center island. Main level bathroom shower is floor to ceiling tile and large linen closet. Home sits way off road with two ponds in front and wildlife galore: turkeys, deer, turtles, ducks even an American Bald Eagle! New roof on house 2021. Pole barn was built in 2015 and is 32x44 with 12x40 lein too. Insulated floor and walls and heated with loft area. Just inside PB door is generator hookup for entire house and PB. And an additional outbuilding is 18x20 with a cement floor. Cement approach to attached garage, storage building and pole barn is 48x44 and includes sleeve under cement in case buyer wants to run any lines under the cement. Pole barn has 10' ceiling, an 8 and 9 foot overhead door. Greenhouse in back yard is also staying. Attached 2+ stall garage has ample sitting area, heat, pull down ladder for storage above and 3 service doors (one even has a doggie door). The tree lined driveway is just beautiful when flowered in spring and daffodils too!
Location
State MI
County Newaygo
Area West Central - W
Direction just west of Grant city limits on 120th (Main) Street
Body of Water Private Pond
Rooms
Basement Daylight, Walk Out
Interior
Interior Features Ceiling Fans, Garage Door Opener, Water Softener/Owned, Wood Floor, Kitchen Island, Eat-in Kitchen, Pantry
Heating Forced Air, Natural Gas
Fireplaces Number 1
Fireplaces Type Gas Log, Family
Fireplace true
Appliance Dryer, Washer, Dishwasher, Range, Refrigerator
Exterior
Parking Features Attached
Garage Spaces 2.0
Utilities Available Natural Gas Connected
Waterfront Description Dock, Private Frontage, Pond
View Y/N No
Roof Type Composition
Garage Yes
Building
Story 1
Sewer Septic System
Water Well
Architectural Style Bi-Level
New Construction No
Schools
School District Grant
Others
Tax ID 622214400014
Acceptable Financing Cash, FHA, VA Loan, Conventional
Listing Terms Cash, FHA, VA Loan, Conventional
Read Less
Want to know what your home might be worth? Contact us for a FREE valuation!

Our team is ready to help you sell your home for the highest possible price ASAP






