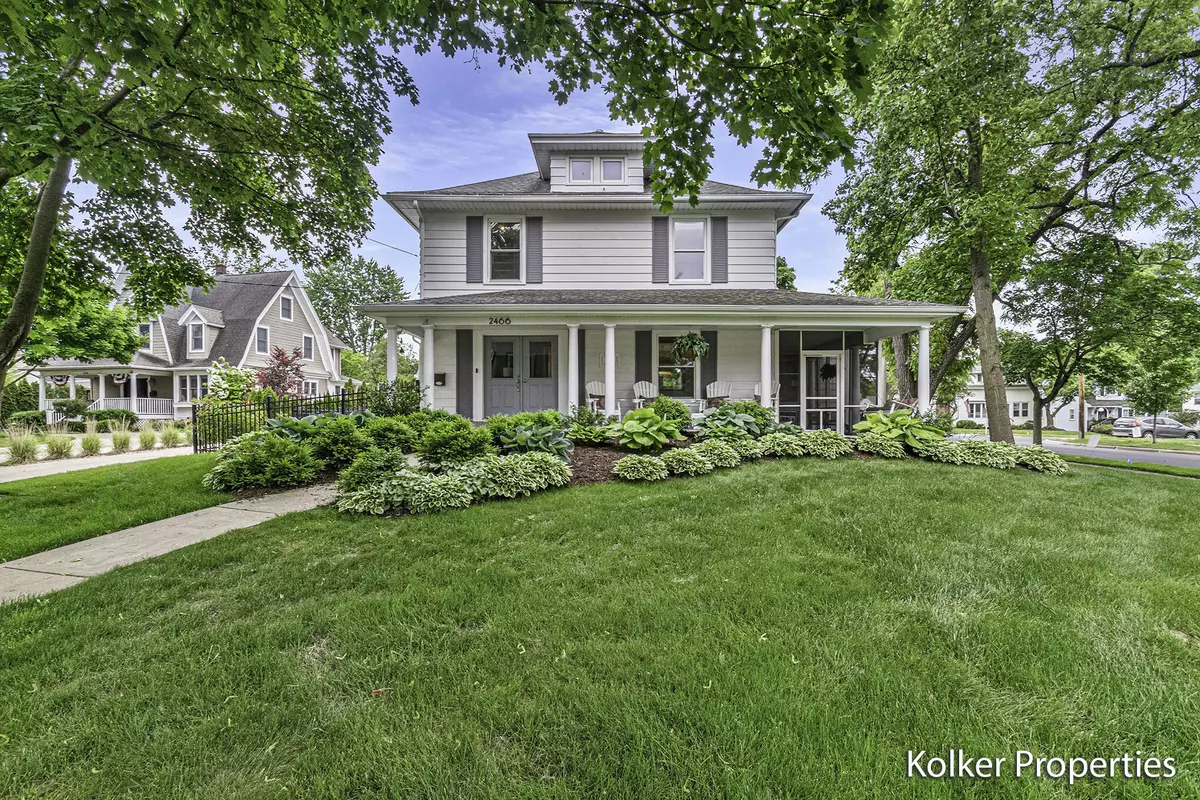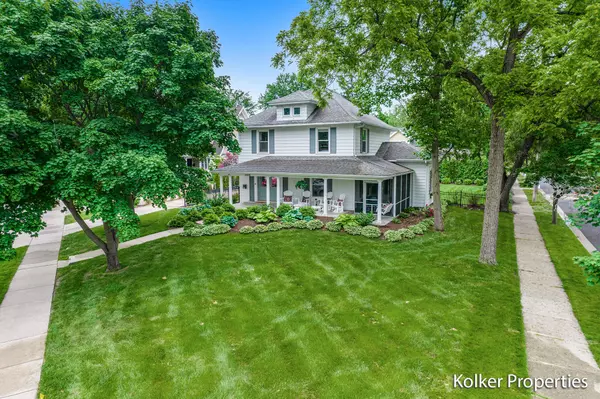$667,000
$650,000
2.6%For more information regarding the value of a property, please contact us for a free consultation.
2466 Lake SE Drive East Grand Rapids, MI 49506
4 Beds
2 Baths
1,826 SqFt
Key Details
Sold Price $667,000
Property Type Single Family Home
Sub Type Single Family Residence
Listing Status Sold
Purchase Type For Sale
Square Footage 1,826 sqft
Price per Sqft $365
Municipality East Grand Rapids
MLS Listing ID 22022981
Sold Date 06/24/22
Style Traditional
Bedrooms 4
Full Baths 2
Originating Board Michigan Regional Information Center (MichRIC)
Year Built 1910
Annual Tax Amount $7,861
Tax Year 2022
Lot Size 0.298 Acres
Acres 0.3
Lot Dimensions 87x149
Property Description
OPEN HOUSE 6/11 12-2 & 6/12 1-3PM. This completely renovated home with the cool porch, showcases the perfect balance of quintessential EGR living-exterior character, updated & open main floor living, yard space, and walkability to Gaslight Village. The home has been tastefully designed to include a new high-end kitchen, new family room, new hardwood floors, new gas fireplace, and so much more (see attached list of improvements). The main floor also has a living room, dining area, and full bath. Upstairs you will find 4 bedrooms (1 currently used as a walk-in closet) and a full bath. Resting on a large EGR lot, the exterior features include a new driveway, screened patio, fenced backyard, and huge front porch. New 3 stall garage with easy walk up to second story storage. Come see it today Seller has directed Listing Agent/Broker to hold any & all offers until 6/13 at 6pm
Location
State MI
County Kent
Area Grand Rapids - G
Direction On Lake Dr, one block east of Breton on the corner of Kenesaw
Rooms
Basement Full
Interior
Interior Features Ceiling Fans, Wood Floor, Kitchen Island
Heating Radiant, Hot Water, Natural Gas
Cooling Central Air
Fireplaces Number 1
Fireplaces Type Gas Log, Living
Fireplace true
Appliance Dryer, Washer, Disposal, Dishwasher, Microwave, Range, Refrigerator
Exterior
Garage Spaces 3.0
View Y/N No
Garage Yes
Building
Lot Description Sidewalk
Story 2
Sewer Public Sewer
Water Public
Architectural Style Traditional
New Construction No
Schools
School District East Grand Rapids
Others
Tax ID 411434352001
Acceptable Financing Cash, Conventional
Listing Terms Cash, Conventional
Read Less
Want to know what your home might be worth? Contact us for a FREE valuation!

Our team is ready to help you sell your home for the highest possible price ASAP






