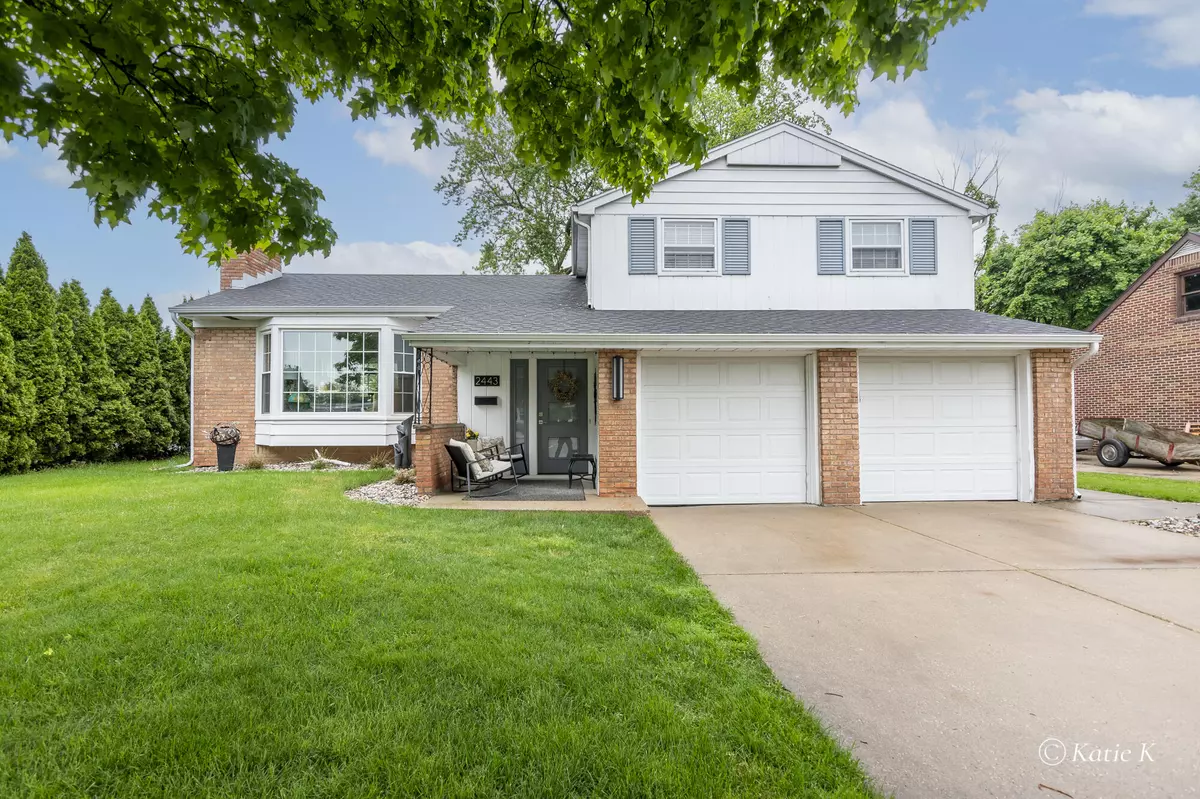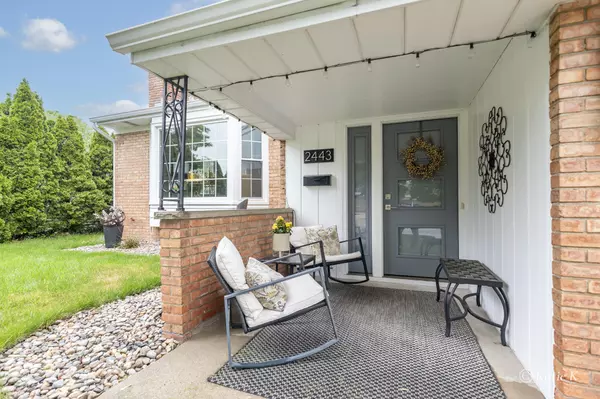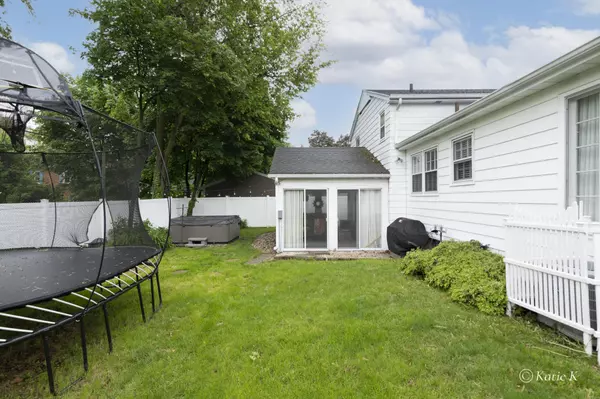$455,000
$415,000
9.6%For more information regarding the value of a property, please contact us for a free consultation.
2443 Boston SE Street East Grand Rapids, MI 49506
3 Beds
2 Baths
2,230 SqFt
Key Details
Sold Price $455,000
Property Type Single Family Home
Sub Type Single Family Residence
Listing Status Sold
Purchase Type For Sale
Square Footage 2,230 sqft
Price per Sqft $204
Municipality East Grand Rapids
MLS Listing ID 22020525
Sold Date 07/11/22
Style Quad Level
Bedrooms 3
Full Baths 1
Half Baths 1
Originating Board Michigan Regional Information Center (MichRIC)
Year Built 1957
Annual Tax Amount $5,520
Tax Year 2022
Lot Size 5,837 Sqft
Acres 0.13
Lot Dimensions 65x90
Property Description
There is so much more than meets the eye to this home. A lovely multi-level home featuring 4 floors of finished living space w/a total of 2230 sq.ft. Offering a chic interior that could readily go w/a traditional or a modern decor. Galley style kitchen w/ample cupboard/counter-space, stainless appliances & a quaint breakfast nook. The formal living room is centered on a gas log fireplace w/ comfortable conversation areas & bay window. Hardwood floors throughout the house w/the exposure to the South, you will appreciate the abundance of natural light. Adjacent is the dining area that overlooks the fenced backyard. 3 bedrooms & full bath complete the living space on the 2nd floor. The lower levels offer add'l living space with a family room, 1/2 bath, large sunroom, plus a rec room & an area currently being used as a non conforming 4th bedroom. Looking in EGR at an affordable price? Right across the street is Breton Downs Elementary school & playground. A beautiful walking neighborhood with an easy walk to Breton Village or bike ride to Gaslight Village. Welcome home ~ we are glad that you are here! family room, 1/2 bath, large sunroom, plus a rec room & an area currently being used as a non conforming 4th bedroom. Looking in EGR at an affordable price? Right across the street is Breton Downs Elementary school & playground. A beautiful walking neighborhood with an easy walk to Breton Village or bike ride to Gaslight Village. Welcome home ~ we are glad that you are here!
Location
State MI
County Kent
Area Grand Rapids - G
Direction East on Boston St. from Breton Rd.
Rooms
Other Rooms High-Speed Internet
Basement Walk Out, Full
Interior
Interior Features Ceiling Fans, Garage Door Opener, Wood Floor, Eat-in Kitchen
Heating Forced Air, Natural Gas
Cooling Central Air
Fireplaces Number 1
Fireplaces Type Living
Fireplace true
Appliance Dryer, Washer, Disposal, Dishwasher, Microwave, Range, Refrigerator
Exterior
Parking Features Attached, Paved
Garage Spaces 2.0
Utilities Available Telephone Line, Cable Connected, Natural Gas Connected
View Y/N No
Roof Type Asphalt
Topography {Level=true}
Street Surface Paved
Garage Yes
Building
Lot Description Sidewalk
Story 3
Sewer Public Sewer
Water Public
Architectural Style Quad Level
New Construction No
Schools
School District East Grand Rapids
Others
Tax ID 41-18-03-155-011
Acceptable Financing Cash, Conventional
Listing Terms Cash, Conventional
Read Less
Want to know what your home might be worth? Contact us for a FREE valuation!

Our team is ready to help you sell your home for the highest possible price ASAP






