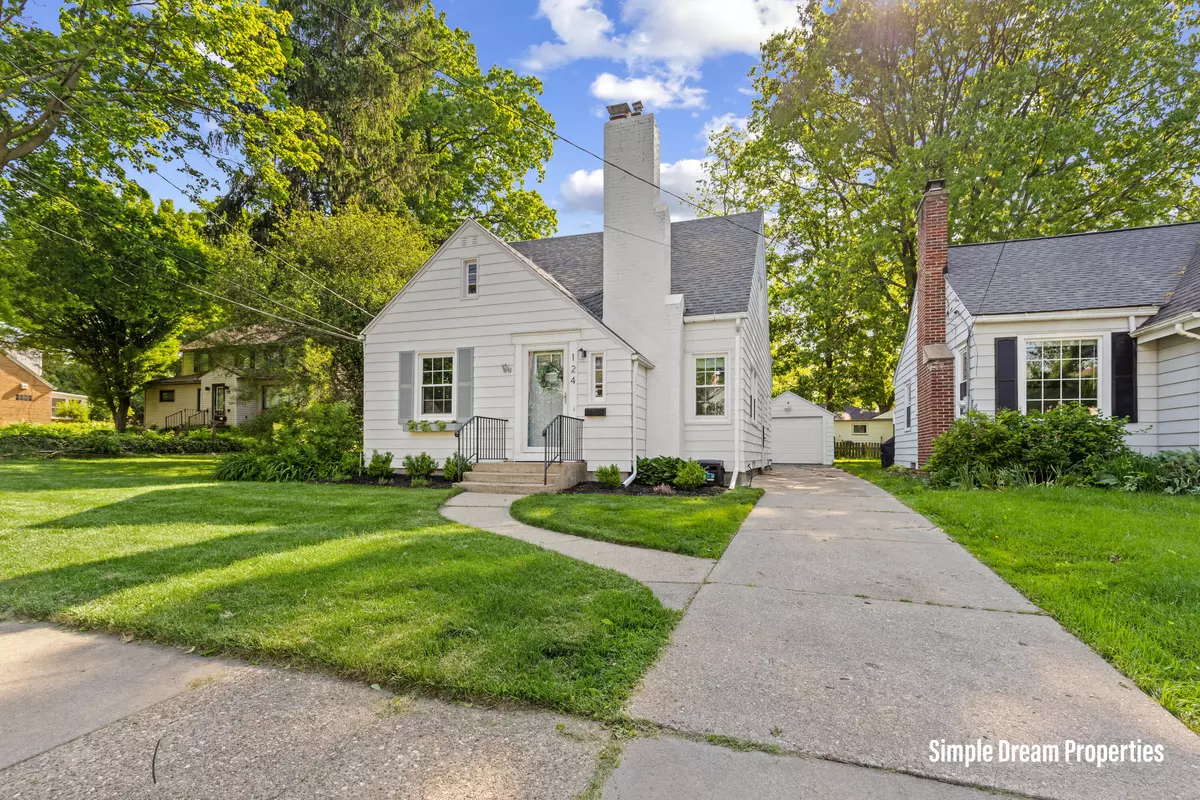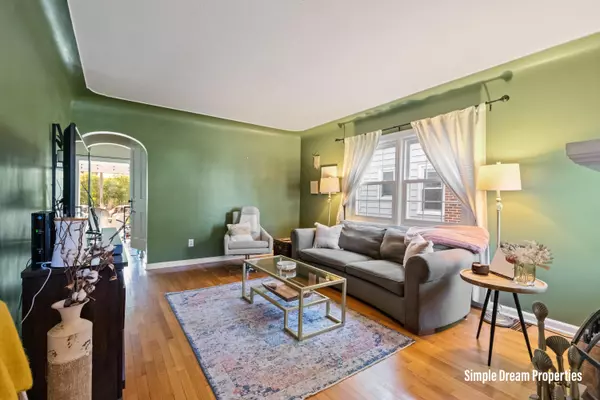$310,000
$280,000
10.7%For more information regarding the value of a property, please contact us for a free consultation.
124 Wallinwood NE Avenue Grand Rapids, MI 49503
3 Beds
2 Baths
1,329 SqFt
Key Details
Sold Price $310,000
Property Type Single Family Home
Sub Type Single Family Residence
Listing Status Sold
Purchase Type For Sale
Square Footage 1,329 sqft
Price per Sqft $233
Municipality City of Grand Rapids
MLS Listing ID 22021580
Sold Date 06/30/22
Style Cape Cod
Bedrooms 3
Full Baths 2
Originating Board Michigan Regional Information Center (MichRIC)
Year Built 1940
Annual Tax Amount $2,547
Tax Year 2022
Lot Size 5,140 Sqft
Acres 0.12
Lot Dimensions 40 X 128
Property Description
This Cape Cod could be a beautiful place to call home in Fulton Heights for you. Enter through the foyer to the charming living room where you can enjoy a good book with the faint noise of a fireplace crackling near you. Make your way through the dining hall, with a dining hutch that adds the classic mid-century character, to the kitchen. Enjoy all of the updated appliances as you prepare meals for your guests. The main floor finishes with two bedrooms and a well maintained vintage tiled bathroom. Up the stairs awaits an oasis in the shape of a gargantuan master suite complete with a private full bathroom. Off the back is your 3 season porch to enjoy a morning cup of coffee. For warm sunny days, the fenced in backyard is great for yard games or a fire next to your one stall garage. Seller has directed Listing Agent/Broker to hold all offers until 6/8/2022 at 1pm. Seller has directed Listing Agent/Broker to hold all offers until 6/8/2022 at 1pm.
Location
State MI
County Kent
Area Grand Rapids - G
Direction Take Fulton to Wallinwood, North on Wallinwood, home located on Right
Rooms
Basement Full
Interior
Interior Features Wood Floor
Heating Forced Air, Natural Gas
Cooling Window Unit(s)
Fireplaces Number 1
Fireplaces Type Wood Burning, Living
Fireplace true
Window Features Replacement
Appliance Dryer, Washer, Dishwasher, Microwave, Range, Refrigerator
Exterior
Parking Features Concrete, Driveway
Garage Spaces 1.0
Utilities Available Electricity Connected, Natural Gas Connected, Cable Connected
View Y/N No
Roof Type Composition
Topography {Level=true}
Street Surface Paved
Garage Yes
Building
Story 2
Sewer Public Sewer
Water Public
Architectural Style Cape Cod
New Construction No
Schools
School District Grand Rapids
Others
Tax ID 41-14-28-152-011
Acceptable Financing Cash, FHA, VA Loan, MSHDA, Conventional
Listing Terms Cash, FHA, VA Loan, MSHDA, Conventional
Read Less
Want to know what your home might be worth? Contact us for a FREE valuation!

Our team is ready to help you sell your home for the highest possible price ASAP






