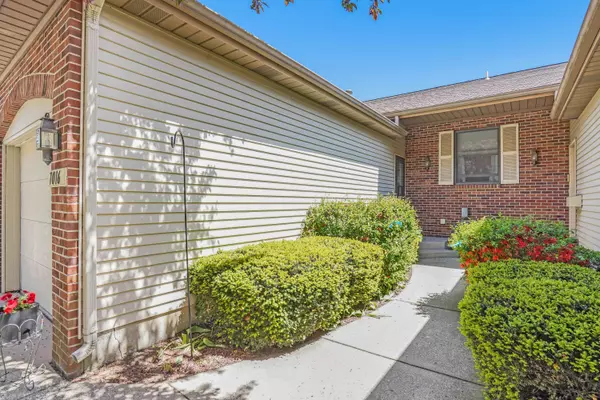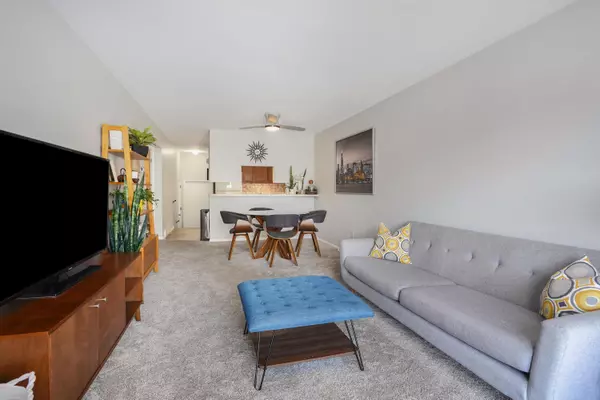$193,000
$185,000
4.3%For more information regarding the value of a property, please contact us for a free consultation.
7016 Springtree SW Lane #70 Grand Rapids, MI 49548
2 Beds
2 Baths
1,371 SqFt
Key Details
Sold Price $193,000
Property Type Condo
Sub Type Condominium
Listing Status Sold
Purchase Type For Sale
Square Footage 1,371 sqft
Price per Sqft $140
Municipality Byron Twp
MLS Listing ID 22018889
Sold Date 06/17/22
Style Ranch
Bedrooms 2
Full Baths 2
HOA Fees $230/mo
HOA Y/N true
Originating Board Michigan Regional Information Center (MichRIC)
Year Built 1985
Annual Tax Amount $1,792
Tax Year 2021
Property Description
Enjoy the relaxing sounds of the fountains on the water from the deck of this wonderful 2 bedroom, 2 full bath condo located in secluded Silverleaf Condominiums. This condo has all the amenities needed to entertain your friends and family and offers a peaceful retreat when needed. You'll love being close to shopping, restaurants, parks, and trails. This one won't last long! Schedule an appointment to see it today! Per seller instructions, the deadline to submit offers is May 23rd at 3pm.
Location
State MI
County Kent
Area Grand Rapids - G
Direction South off 68th street just East of US131 on Springtree Ln.
Body of Water Pond
Rooms
Other Rooms High-Speed Internet
Basement Walk Out, Full
Interior
Interior Features Garage Door Opener, Pantry
Heating Forced Air, Natural Gas
Cooling Central Air
Fireplaces Type Primary Bedroom, Living, Kitchen
Fireplace false
Appliance Dryer, Washer, Dishwasher, Microwave, Range, Refrigerator
Exterior
Parking Features Attached, Paved
Garage Spaces 1.0
Utilities Available Cable Connected
Amenities Available Pets Allowed
Waterfront Description Shared Frontage, Pond
View Y/N No
Roof Type Shingle
Street Surface Paved
Garage Yes
Building
Story 1
Sewer Public Sewer
Water Public
Architectural Style Ranch
New Construction No
Schools
School District Kentwood
Others
HOA Fee Include Water, Trash, Snow Removal, Sewer, Lawn/Yard Care
Tax ID 41-21-12-210-070
Acceptable Financing Cash, Conventional
Listing Terms Cash, Conventional
Read Less
Want to know what your home might be worth? Contact us for a FREE valuation!

Our team is ready to help you sell your home for the highest possible price ASAP






