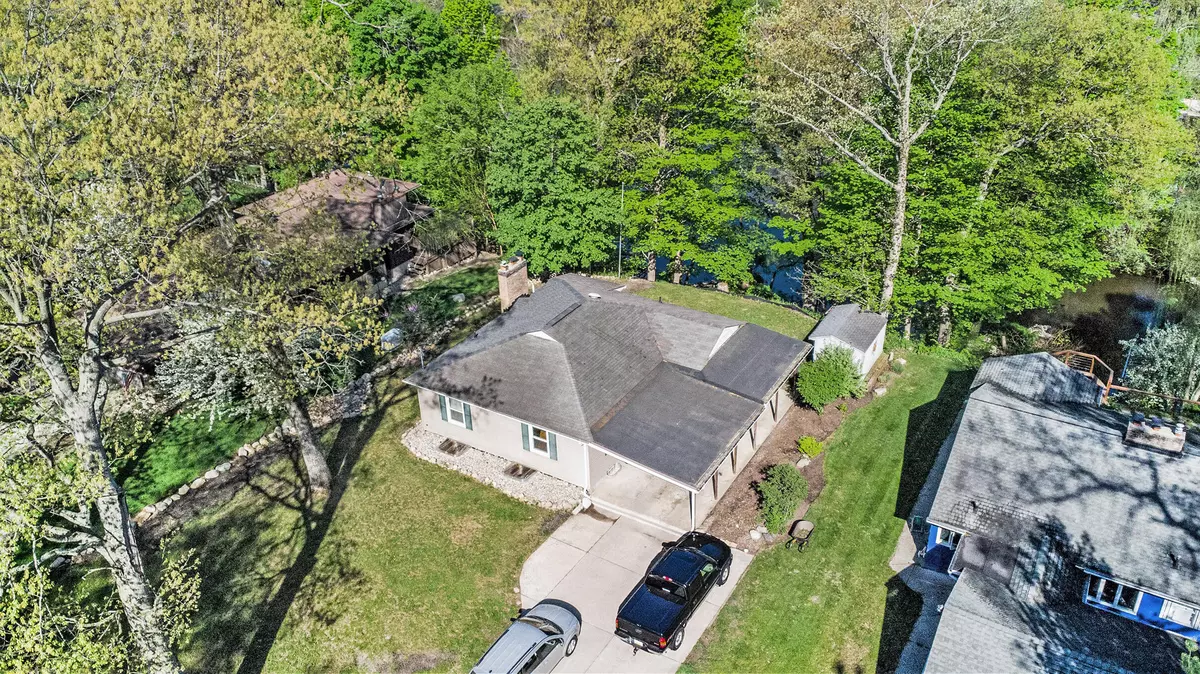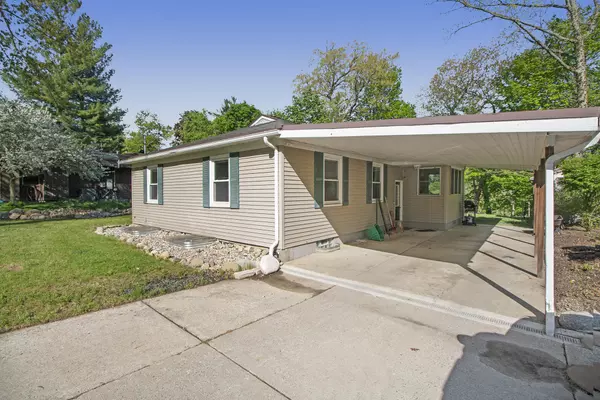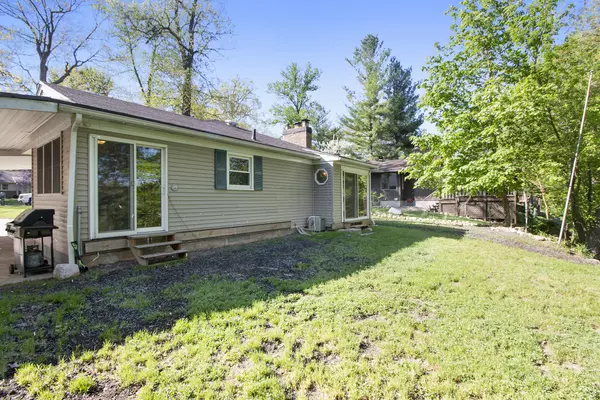$350,000
$359,900
2.8%For more information regarding the value of a property, please contact us for a free consultation.
2757 Cascade Springs SE Drive Grand Rapids, MI 49546
3 Beds
1 Bath
1,245 SqFt
Key Details
Sold Price $350,000
Property Type Single Family Home
Sub Type Single Family Residence
Listing Status Sold
Purchase Type For Sale
Square Footage 1,245 sqft
Price per Sqft $281
Municipality Cascade Twp
MLS Listing ID 22018716
Sold Date 06/30/22
Style Ranch
Bedrooms 3
Full Baths 1
Originating Board Michigan Regional Information Center (MichRIC)
Year Built 1951
Annual Tax Amount $3,845
Tax Year 2021
Lot Size 0.319 Acres
Acres 0.32
Lot Dimensions 75 x 180
Property Description
THORNAPPLE RIVER FRONTAGE! This comfortable ranch is located in award-winning Forest Hills school district. The main floor has a living room with a fireplace that flows into a 4 season room with a slider to the backyard. The kitchen and dining area also have a convenient access through a sliding door. Looking to add value? The basement has recently been waterproofed and two egress windows making it a perfect place to add two more bedroom and another bath. Plenty of room for another living area.
Outside there are wooden stairs leading down to another deck at the water level. This frontage is navigable to the larger part of the Thornapple River. There is also an outbuilding for garden tool storage. Close to shopping and dining.
Open House Sunday 05/22/2022 12pm-1:30pm
Location
State MI
County Kent
Area Grand Rapids - G
Direction Cascade Rd to Cascade Springs.
Body of Water Thornapple River
Rooms
Other Rooms Shed(s)
Basement Full
Interior
Interior Features Wood Floor, Eat-in Kitchen
Heating Forced Air, Natural Gas
Cooling Central Air
Fireplaces Number 1
Fireplaces Type Family
Fireplace true
Window Features Insulated Windows
Appliance Dishwasher, Oven, Range, Refrigerator
Exterior
Parking Features Concrete, Driveway
Utilities Available Cable Connected, Natural Gas Connected
Waterfront Description All Sports, Private Frontage
View Y/N No
Roof Type Asphalt, Rubber
Topography {Level=true}
Street Surface Paved
Garage No
Building
Lot Description Wooded
Story 1
Sewer Public Sewer
Water Public
Architectural Style Ranch
New Construction No
Schools
School District Forest Hills
Others
Tax ID 41-19-09-481-006
Acceptable Financing Cash, Conventional
Listing Terms Cash, Conventional
Read Less
Want to know what your home might be worth? Contact us for a FREE valuation!

Our team is ready to help you sell your home for the highest possible price ASAP






