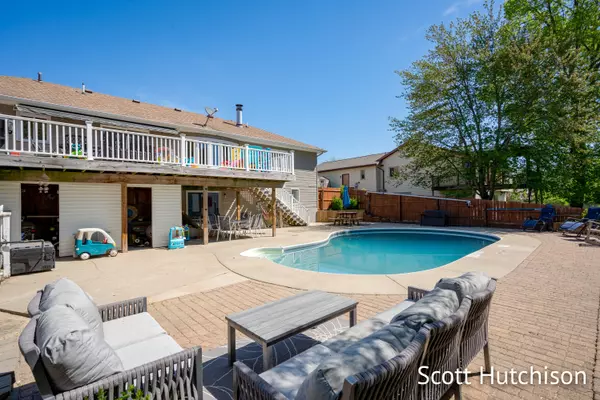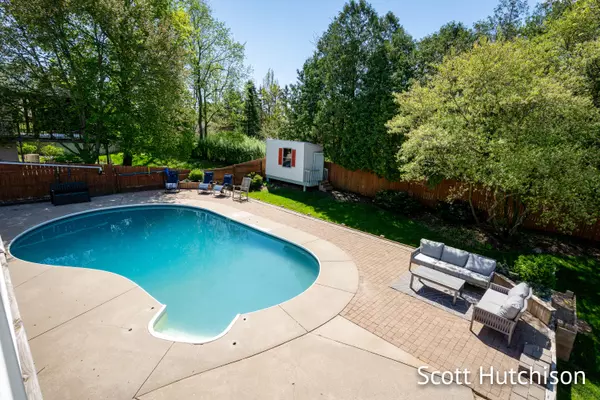$358,500
$324,900
10.3%For more information regarding the value of a property, please contact us for a free consultation.
1116 Windsong SE Court Grand Rapids, MI 49508
3 Beds
3 Baths
2,338 SqFt
Key Details
Sold Price $358,500
Property Type Single Family Home
Sub Type Single Family Residence
Listing Status Sold
Purchase Type For Sale
Square Footage 2,338 sqft
Price per Sqft $153
Municipality Gaines Twp
MLS Listing ID 22018826
Sold Date 06/24/22
Style Ranch
Bedrooms 3
Full Baths 2
Half Baths 1
Originating Board Michigan Regional Information Center (MichRIC)
Year Built 1983
Annual Tax Amount $2,681
Tax Year 2021
Lot Size 0.283 Acres
Acres 0.28
Lot Dimensions 88 x 140
Property Description
Looking for a Home with a Pool? Check out this ranch on a quiet cul-de-sac in a terrific neighborhood just west of Crystal Springs. This home boasts an 8 foot slider to a huge deck that overlooks your inground pool & fenced back yard, perfect for entertaining! The chef of the family will love the kitchen with a stone backsplash, an island with a custom wood countertop, a large sink that faces the deck & pool, all open to the living room with cathedral ceilings, a fireplace plus a large dining area. Also on this level you'll find a MFU & half bath just off the garage, and finally a full bath, bedroom #2 and a large master bedroom with wood floors. The walkout level boasts a huge recreation room, a 3rd bedroom, a full bath & a bonus room (currently being used as a bedroom). SEE IT TODAY! Offer deadline: 5-24-22 at noon
Location
State MI
County Kent
Area Grand Rapids - G
Direction W. off Old Lantern onto 76th, N. on Broklyn, W. on Street. Or E. off Eastern on 76th, N. on Broklyn, W. on Street.
Rooms
Other Rooms Shed(s)
Basement Walk Out
Interior
Interior Features Kitchen Island, Eat-in Kitchen
Heating Forced Air, Natural Gas
Cooling Central Air
Fireplaces Type Wood Burning, Living
Fireplace false
Window Features Replacement
Appliance Disposal, Dishwasher, Range, Refrigerator
Exterior
Parking Features Attached, Paved
Garage Spaces 2.0
Pool Outdoor/Inground
Utilities Available Telephone Line, Cable Connected, Natural Gas Connected
View Y/N No
Roof Type Composition
Street Surface Paved
Garage Yes
Building
Lot Description Cul-De-Sac
Story 1
Sewer Public Sewer
Water Public
Architectural Style Ranch
New Construction No
Schools
School District Kentwood
Others
Tax ID 41-22-08-180-032
Acceptable Financing Cash, Conventional
Listing Terms Cash, Conventional
Read Less
Want to know what your home might be worth? Contact us for a FREE valuation!

Our team is ready to help you sell your home for the highest possible price ASAP






