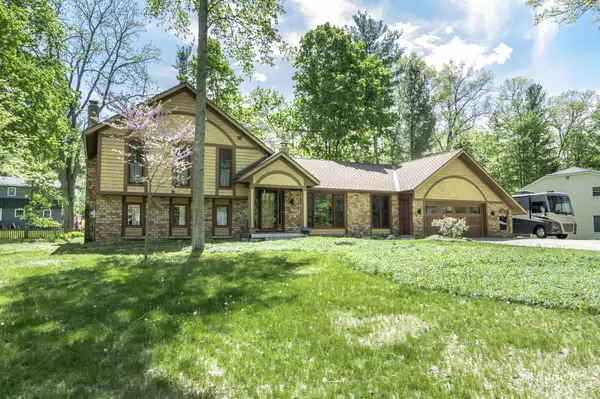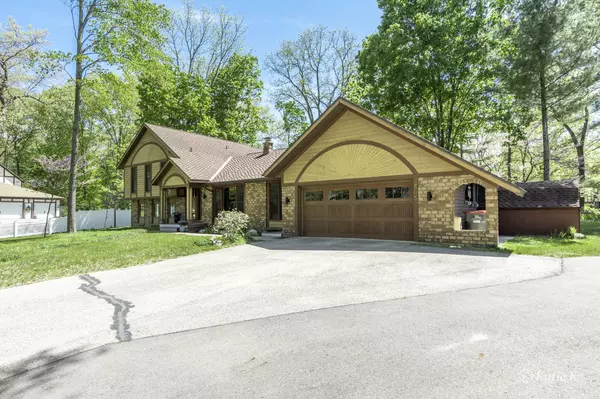$530,000
$550,000
3.6%For more information regarding the value of a property, please contact us for a free consultation.
2605 Shadowbrook SE Drive Grand Rapids, MI 49546
5 Beds
5 Baths
3,820 SqFt
Key Details
Sold Price $530,000
Property Type Single Family Home
Sub Type Single Family Residence
Listing Status Sold
Purchase Type For Sale
Square Footage 3,820 sqft
Price per Sqft $138
Municipality Cascade Twp
MLS Listing ID 22019198
Sold Date 06/30/22
Style Tri-Level
Bedrooms 5
Full Baths 4
Half Baths 1
Originating Board Michigan Regional Information Center (MichRIC)
Year Built 1975
Annual Tax Amount $4,517
Tax Year 2022
Lot Size 0.450 Acres
Acres 0.45
Lot Dimensions 124.8x158.52.7x20x100x179.9
Property Description
Located in the desirable area of Cascade Woods, you will find this to be a prime location. All within a convenient drive to schools and shopping. Built in 1975 the home offers 4 bedroom and 3.5 baths with 3,820 sq.ft. of open living space that is perfect for entertaining. You will appreciate the formal and informal living areas, oversized windows providing an abundance of natural light. Updated kitchen with light cherry cabinets, granite counters w/ and eat-around snack bar. Family room with fireplace, large sunroom accesses the deck overlooking the back yard. Check out the loft in the 3rd bedroom. Primary bedroom w/access to updated bath & an incredible walk-in closet. You can't say the closet is too small! Just an all around great area to live in. Mature trees accent the homes and manicured landscaping of the homes here. Forest Hills Central School District; Cascade Woods neighborhood. Just an all around great area to live in. Mature trees accent the homes and manicured landscaping of the homes here. Forest Hills Central School District; Cascade Woods neighborhood.
Location
State MI
County Kent
Area Grand Rapids - G
Direction Cascade Rd To Thorncrest To Cascade Springs To Riversedge To Shadowbrook.
Rooms
Other Rooms High-Speed Internet, Shed(s)
Basement Daylight, Full
Interior
Interior Features Attic Fan, Ceiling Fans, Ceramic Floor, Garage Door Opener, Eat-in Kitchen, Pantry
Heating Forced Air, Natural Gas
Cooling Central Air
Fireplaces Number 1
Fireplaces Type Rec Room
Fireplace true
Appliance Dryer, Disposal, Dishwasher, Microwave, Range, Refrigerator
Exterior
Parking Features Attached, Asphalt, Driveway, Paved
Garage Spaces 2.0
Utilities Available Telephone Line, Cable Connected, Natural Gas Connected
View Y/N No
Street Surface Paved
Garage Yes
Building
Lot Description Wooded
Story 3
Sewer Septic System
Water Public
Architectural Style Tri-Level
New Construction No
Schools
School District Forest Hills
Others
Tax ID 41-19-10-378-019
Acceptable Financing Cash, Conventional
Listing Terms Cash, Conventional
Read Less
Want to know what your home might be worth? Contact us for a FREE valuation!

Our team is ready to help you sell your home for the highest possible price ASAP






