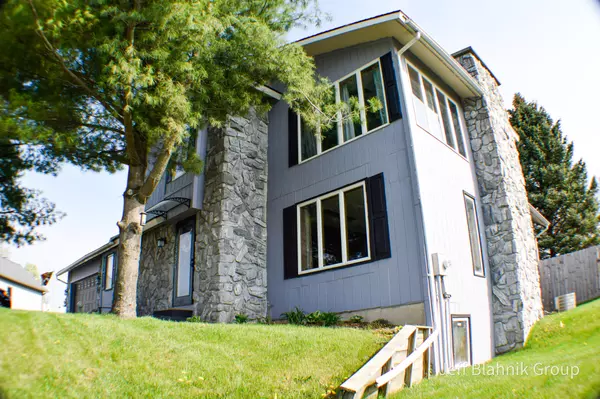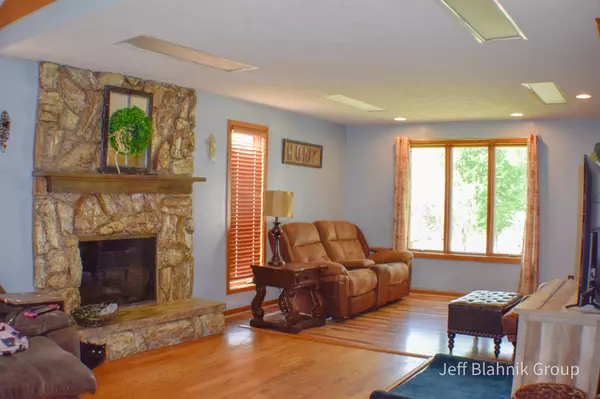$300,500
$295,000
1.9%For more information regarding the value of a property, please contact us for a free consultation.
2954 Vistaview NW Court Grand Rapids, MI 49544
5 Beds
4 Baths
2,224 SqFt
Key Details
Sold Price $300,500
Property Type Single Family Home
Sub Type Single Family Residence
Listing Status Sold
Purchase Type For Sale
Square Footage 2,224 sqft
Price per Sqft $135
Municipality City of Walker
MLS Listing ID 22017638
Sold Date 07/01/22
Style Traditional
Bedrooms 5
Full Baths 3
Half Baths 1
Originating Board Michigan Regional Information Center (MichRIC)
Year Built 1991
Annual Tax Amount $4,029
Tax Year 2021
Lot Size 0.350 Acres
Acres 0.35
Lot Dimensions 53x125
Property Description
Looking for a quiet oasis on a private cul-de-sac to call home? This one may be for you! With captivating views of the city skyline, instant commute to Alpine and 96, you'll see why this location is so desirable. Cozy up in this large open living room that features a stone fireplace, window wall and skylight windows providing maximum natural light. Also on the main floor is laundry with a half bath, and a bedroom close to a full bathroom. Moving upstairs, you'll enjoy the balcony view of the living room, 3 more bedrooms and a 2nd full bath. Massive fenced backyard with 8x10 storage shed and gorgeous trees for added privacy.
Location
State MI
County Kent
Area Grand Rapids - G
Direction From Alpine head West to 3 Mile, North on Vistaview Dr NW, Vistaview Ct to your left, Home is at the end of cul de sac
Rooms
Basement Daylight, Full
Interior
Heating Forced Air, Natural Gas
Cooling Central Air
Fireplaces Type Gas Log, Living, Family
Fireplace false
Window Features Skylight(s), Low Emissivity Windows
Appliance Dryer, Washer, Disposal, Dishwasher, Microwave, Oven, Range, Refrigerator
Exterior
Parking Features Attached, Paved
Garage Spaces 2.0
View Y/N No
Roof Type Composition
Street Surface Paved
Garage Yes
Building
Lot Description Cul-De-Sac
Story 2
Sewer Public Sewer
Water Public
Architectural Style Traditional
New Construction No
Schools
School District Kenowa Hills
Others
Tax ID 41-13-02-385-017
Acceptable Financing Cash, Conventional
Listing Terms Cash, Conventional
Read Less
Want to know what your home might be worth? Contact us for a FREE valuation!

Our team is ready to help you sell your home for the highest possible price ASAP






