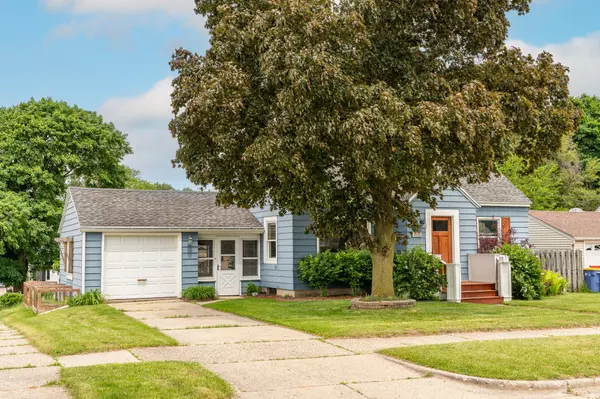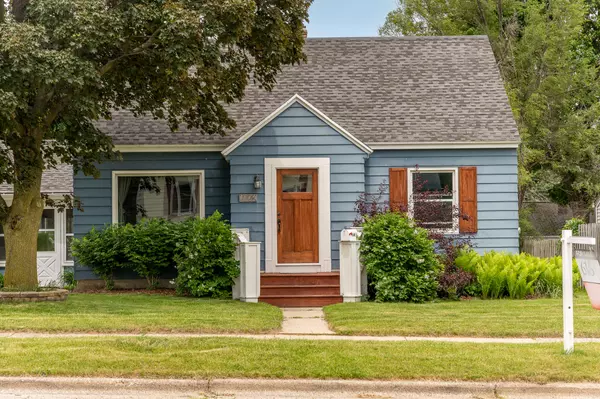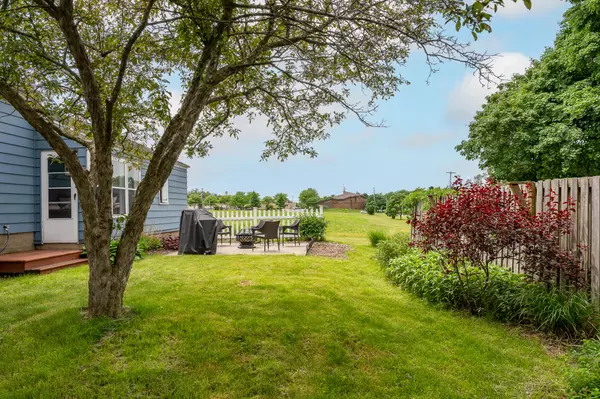$275,000
$249,900
10.0%For more information regarding the value of a property, please contact us for a free consultation.
1109 Ecklund NE Street Grand Rapids, MI 49505
3 Beds
2 Baths
1,404 SqFt
Key Details
Sold Price $275,000
Property Type Single Family Home
Sub Type Single Family Residence
Listing Status Sold
Purchase Type For Sale
Square Footage 1,404 sqft
Price per Sqft $195
Municipality City of Grand Rapids
MLS Listing ID 22016112
Sold Date 06/24/22
Style Cape Cod
Bedrooms 3
Full Baths 1
Half Baths 1
Originating Board Michigan Regional Information Center (MichRIC)
Year Built 1951
Annual Tax Amount $2,670
Tax Year 2021
Lot Size 5,796 Sqft
Acres 0.13
Lot Dimensions 69x84
Property Description
Charming 3 bedroom, 2 bath cape cod at the end of a cul-de-sac street, just minutes to downtown Grand Rapids. Hardwood floors & hard surface floors throughout most of the home. Plenty of natural light through the large picture window in the living room. The galley style kitchen hosts a cute little breakfast booth, great for those quick meals or a beverage with a friend. Two bedrooms and a full bath round out the main level. Upstairs you'll find a large bedroom with flex space, currently used as a 2nd office & guest room complete with a half bath. The basement level features a finished full length living room with lots of space for entertainment. There is plenty of storage in the laundry area & potential fitness space. Don't forget the 3-season room and garage! The backyard features beautiful landscaping, a patio for your outdoor furniture or approved, enclosed fire pit, storage shed and room to entertain. Check it out today and buy with confidence!
Seller requests agent to hold all offers until 10:00am Monday 6/6/22.
Location
State MI
County Kent
Area Grand Rapids - G
Direction Fuller to Ecklund, West to home.
Rooms
Basement Full
Interior
Interior Features Laminate Floor, Wood Floor
Heating Forced Air, Natural Gas
Cooling Central Air
Fireplace false
Window Features Replacement, Insulated Windows
Appliance Dishwasher, Range, Refrigerator
Exterior
Parking Features Attached, Concrete, Driveway, Paved
Garage Spaces 1.0
Utilities Available Cable Connected, Natural Gas Connected
View Y/N No
Roof Type Composition
Topography {Level=true}
Street Surface Paved
Garage Yes
Building
Lot Description Cul-De-Sac, Sidewalk
Story 2
Sewer Public Sewer
Water Public
Architectural Style Cape Cod
New Construction No
Schools
School District Grand Rapids
Others
Tax ID 411408328011
Acceptable Financing Cash, FHA, VA Loan, Conventional
Listing Terms Cash, FHA, VA Loan, Conventional
Read Less
Want to know what your home might be worth? Contact us for a FREE valuation!

Our team is ready to help you sell your home for the highest possible price ASAP






