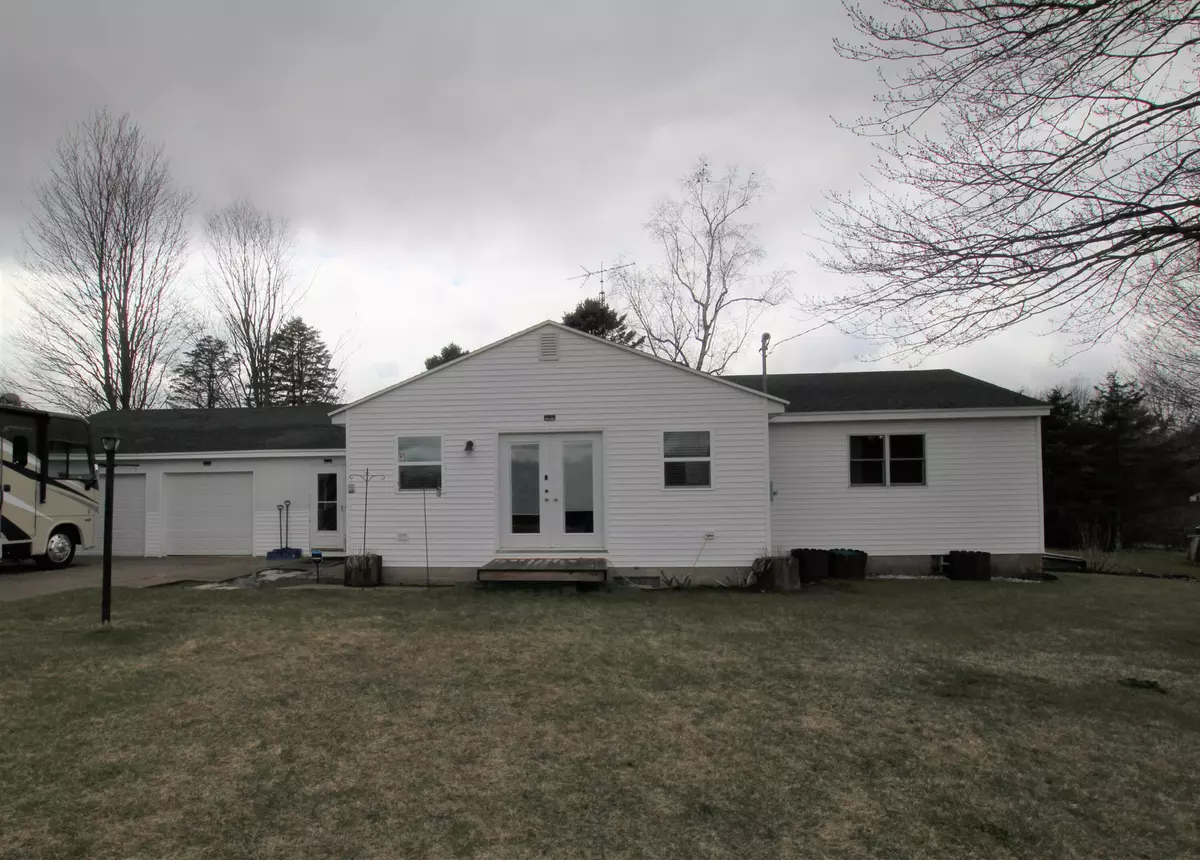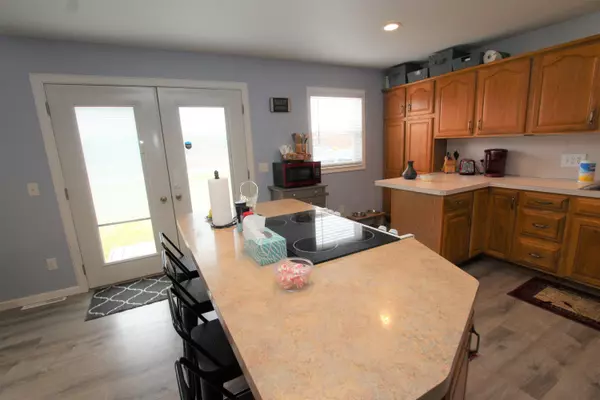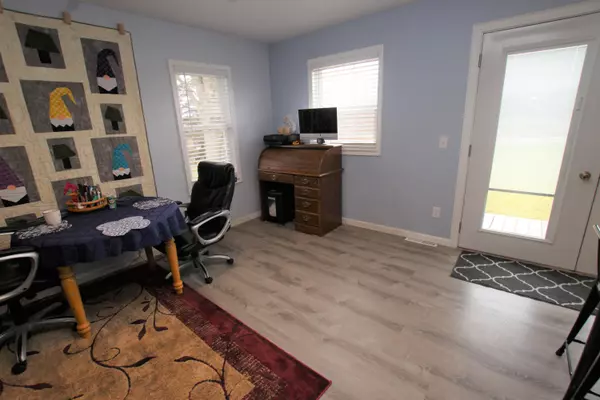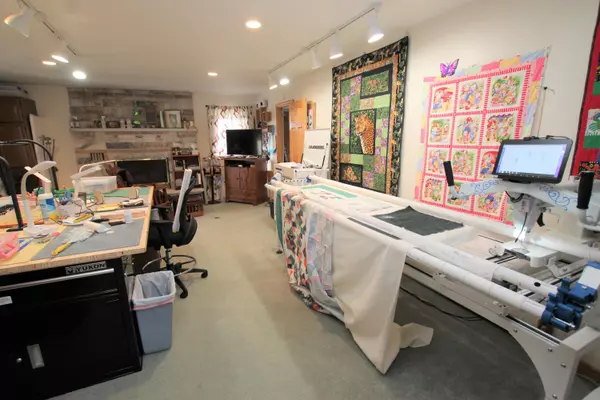$285,000
$285,000
For more information regarding the value of a property, please contact us for a free consultation.
12449 S Catalpa Avenue Grant, MI 49327
3 Beds
1 Bath
1,454 SqFt
Key Details
Sold Price $285,000
Property Type Single Family Home
Sub Type Single Family Residence
Listing Status Sold
Purchase Type For Sale
Square Footage 1,454 sqft
Price per Sqft $196
Municipality Grant Twp-Newaygo
MLS Listing ID 22011825
Sold Date 07/05/22
Style Ranch
Bedrooms 3
Full Baths 1
Originating Board Michigan Regional Information Center (MichRIC)
Year Built 1954
Annual Tax Amount $2,038
Tax Year 2021
Lot Size 18.580 Acres
Acres 18.58
Lot Dimensions 538x259x110x1047x663x1309
Property Description
This 3 bedroom stick-built ranch rests on 18.58 acres in the heart of Grant Twp farm country. Much of the land is tillable with a small woods to keep the hunters in the family happy. The home has a lot of new mechanicals including a new well and a new furnace in 2020, new water heater, water softener and reverse osmosis for drinking water. The kitchen is new and has a snack bar an new flooring. The living room has a distinctive split marble fireplace. The roof is only 5 years old and was done with 25 yr shingles and the home has a main floor laundry, attached 2 stall garage and 3 outbuildings. A 3 season room and a full unfinished basement completes the package.
Location
State MI
County Newaygo
Area West Central - W
Direction M37, South to Grant, E on 120th, S on Catalpa to home.
Rooms
Other Rooms Shed(s)
Basement Full
Interior
Interior Features Laminate Floor, LP Tank Rented, Water Softener/Owned, Eat-in Kitchen, Pantry
Heating Propane, Forced Air
Cooling Central Air
Fireplaces Number 1
Fireplaces Type Wood Burning, Living
Fireplace true
Appliance Dryer, Washer, Range, Refrigerator
Exterior
Parking Features Attached, Paved
Garage Spaces 2.0
View Y/N No
Roof Type Composition
Street Surface Paved
Garage Yes
Building
Lot Description Tillable, Wooded
Story 1
Sewer Septic System
Water Well
Architectural Style Ranch
New Construction No
Schools
School District Grant
Others
Tax ID 23-21-300-010
Acceptable Financing Cash, Conventional
Listing Terms Cash, Conventional
Read Less
Want to know what your home might be worth? Contact us for a FREE valuation!

Our team is ready to help you sell your home for the highest possible price ASAP






