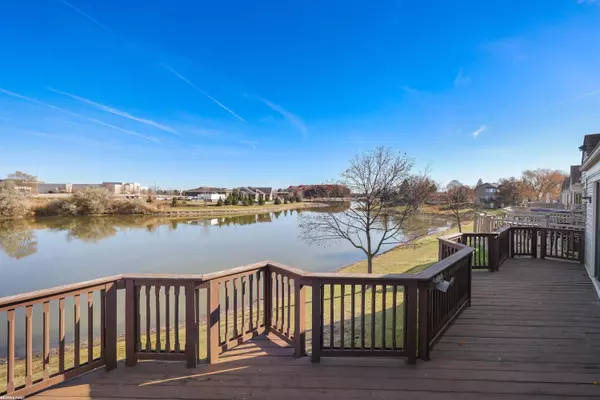
13803 Bayview Drive Sterling Heights, MI 48313
3 Beds
3 Baths
1,545 SqFt
UPDATED:
Key Details
Property Type Condo
Sub Type Condominium
Listing Status Active
Purchase Type For Sale
Square Footage 1,545 sqft
Price per Sqft $181
Municipality Sterling Heights City
Subdivision Sterling Heights City
MLS Listing ID 50194716
Bedrooms 3
Full Baths 3
HOA Y/N true
Year Built 1985
Property Sub-Type Condominium
Source MiRealSource
Property Description
Location
State MI
County Macomb
Area Macomb County - 50
Interior
Heating Forced Air
Cooling Central Air
Fireplaces Type Gas Log
Fireplace true
Appliance Dryer, Microwave, Oven, Range, Refrigerator, Washer
Laundry Main Level
Exterior
Exterior Feature Deck(s), Porch(es)
Parking Features Garage Door Opener, Attached
Garage Spaces 2.5
View Y/N No
Garage Yes
Building
Sewer Public
Structure Type Brick
Schools
School District Utica
Others
HOA Fee Include Lawn/Yard Care,Snow Removal
Acceptable Financing Cash, Conventional
Listing Terms Cash, Conventional







