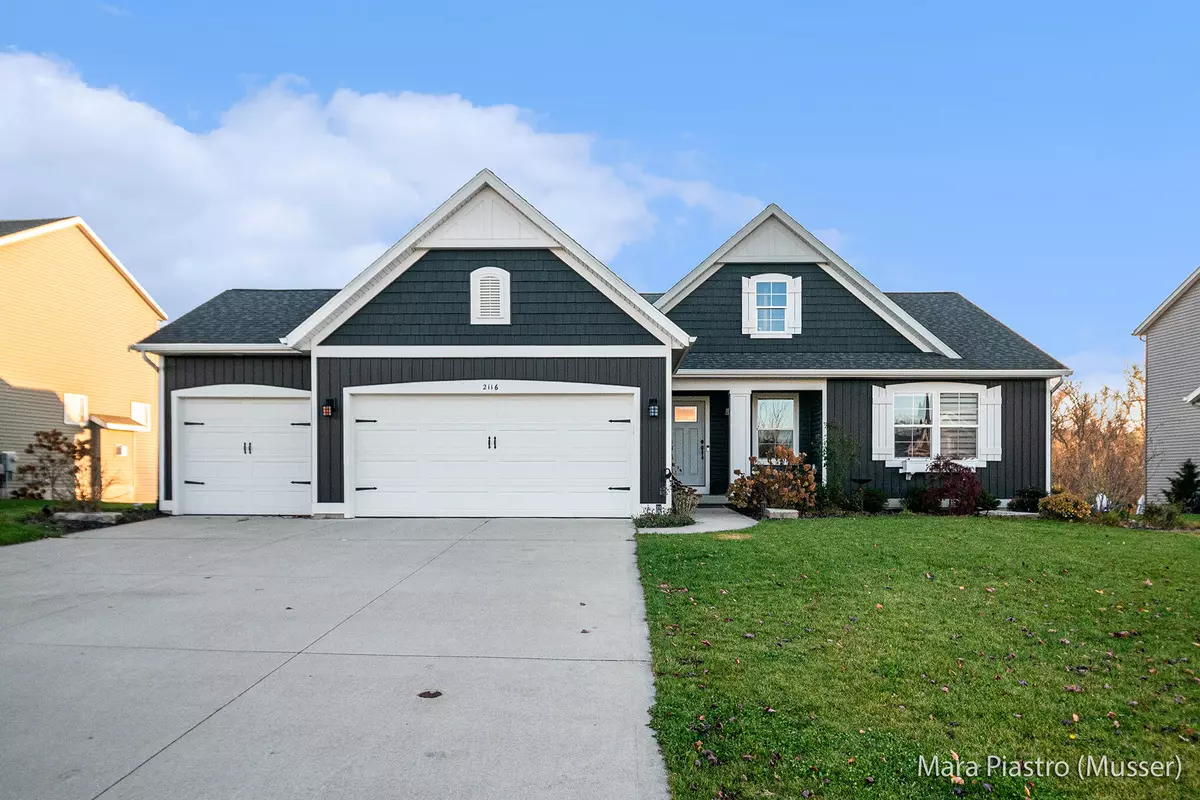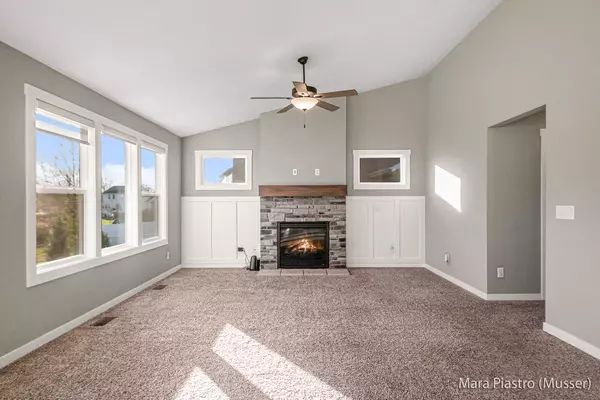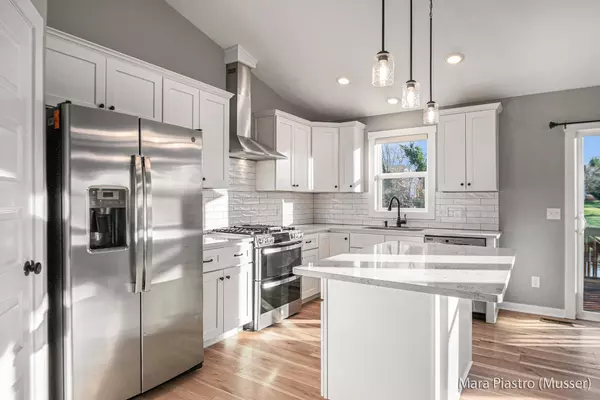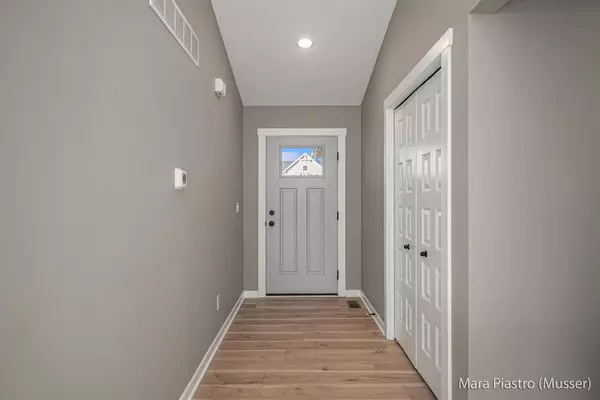
2116 Brindle Drive Hudsonville, MI 49426
4 Beds
3 Baths
1,556 SqFt
Open House
Sat Nov 15, 10:00am - 11:30am
UPDATED:
Key Details
Property Type Single Family Home
Sub Type Single Family Residence
Listing Status Active
Purchase Type For Sale
Square Footage 1,556 sqft
Price per Sqft $424
Municipality Jamestown Twp
Subdivision Riley Crossings
MLS Listing ID 25058168
Style Ranch
Bedrooms 4
Full Baths 3
HOA Fees $175/ann
HOA Y/N true
Year Built 2020
Annual Tax Amount $5,276
Tax Year 2024
Lot Size 10,672 Sqft
Acres 0.25
Lot Dimensions 84x136
Property Sub-Type Single Family Residence
Source Michigan Regional Information Center (MichRIC)
Property Description
The fully finished walk-out basement is an entertainer's dream - featuring a home theatre room, large living room, kitchenette and full bath with an oversized jacuzzi tub. Step outside to relax around the beautiful backyard fire pit or take in the view from the spacious deck with stairs leading to the yard below.
With a 3-car garage and thoughtful design throughout, this home truly has it all. Schedule your private tour today and experience Hudsonville living at its best, and be in before the holidays!
Location
State MI
County Ottawa
Area Grand Rapids - G
Direction Riley to Brindle north to home
Body of Water Pond
Rooms
Basement Full, Walk-Out Access
Interior
Interior Features Garage Door Opener, Center Island, Eat-in Kitchen, Pantry
Heating Forced Air
Cooling Central Air
Flooring Carpet, Engineered Hardwood
Fireplaces Number 1
Fireplaces Type Gas Log, Living Room
Fireplace true
Window Features Low-Emissivity Windows,Insulated Windows,Window Treatments
Appliance Dishwasher, Dryer, Microwave, Oven, Range, Refrigerator, Washer
Laundry Laundry Room, Main Level
Exterior
Parking Features Garage Faces Front, Garage Door Opener, Attached
Garage Spaces 3.0
Amenities Available Other
Waterfront Description Pond
View Y/N No
Roof Type Composition
Street Surface Paved
Porch Deck, Patio, Porch(es)
Garage Yes
Building
Lot Description Level
Story 1
Sewer Public
Water Public
Architectural Style Ranch
Structure Type Vinyl Siding
New Construction No
Schools
Elementary Schools Jamestown Upper Elementary School
Middle Schools Riley Street Middle School
High Schools Hudsonville High School
School District Hudsonville
Others
HOA Fee Include Other
Tax ID 701810388008
Acceptable Financing Cash, VA Loan, Conventional
Listing Terms Cash, VA Loan, Conventional
Virtual Tour https://www.zillow.com/view-imx/552228c0-1700-429f-a088-b0f9078feb9b?setAttribution=mls&wl=true&initialViewType=pano&utm_source=dashboard







