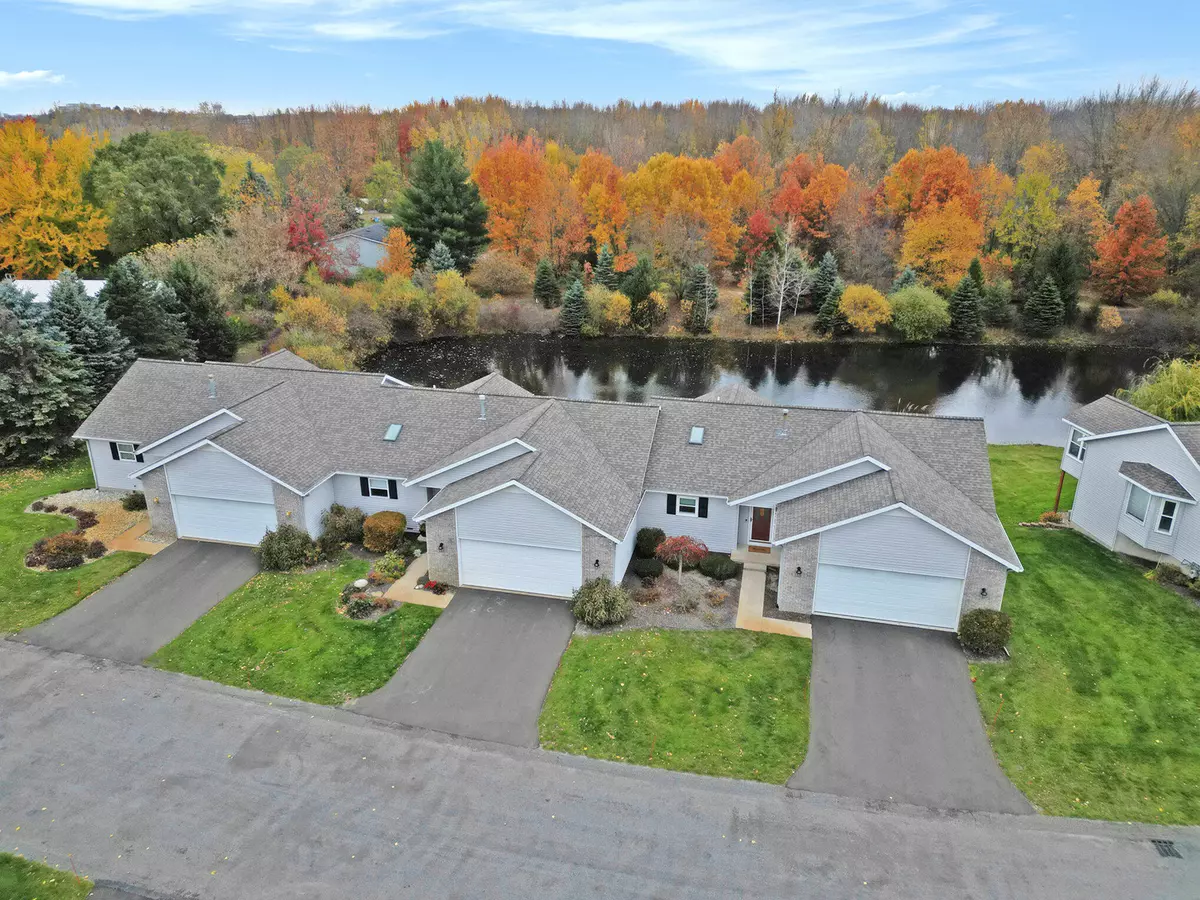
1531 Dexter SW Drive #37 Byron Center, MI 49315
2 Beds
3 Baths
1,069 SqFt
Open House
Sat Nov 08, 11:00am - 12:30pm
Sun Nov 09, 2:00pm - 4:00pm
UPDATED:
Key Details
Property Type Condo
Sub Type Condominium
Listing Status Active
Purchase Type For Sale
Square Footage 1,069 sqft
Price per Sqft $317
Municipality Byron Twp
Subdivision Byron Hills
MLS Listing ID 25057015
Style Ranch
Bedrooms 2
Full Baths 2
Half Baths 1
HOA Fees $290/mo
HOA Y/N true
Year Built 1999
Annual Tax Amount $3,695
Tax Year 2025
Property Sub-Type Condominium
Source Michigan Regional Information Center (MichRIC)
Property Description
Downstairs you'll find a 2nd bedroom & bath, two storage rooms, & another large family room with a walkout slider & patio, all just a few steps from your very own fishing pond. Pets allowed. New flooring throughout. Enjoy quiet living, a great community, a double garage, and fishing in your own backyard. Home warranty & immediate possession included. Low HOA fees, new driveways & roofs. Seller is licensed Realtor.
Location
State MI
County Kent
Area Grand Rapids - G
Direction 131 S to 68th, West to Burlingame, S to Byron Hills Condo Assn
Body of Water Pond
Rooms
Basement Full, Walk-Out Access
Interior
Interior Features Garage Door Opener, Center Island, Pantry
Heating Forced Air
Cooling Central Air
Flooring Carpet, Vinyl
Fireplace false
Window Features Bay/Bow,Garden Window
Appliance Humidifier, Dishwasher, Disposal, Dryer, Microwave, Range, Refrigerator, Washer
Laundry Electric Dryer Hookup, Gas Dryer Hookup, Laundry Room, Main Level
Exterior
Parking Features Garage Faces Front, Attached
Garage Spaces 2.0
Utilities Available Natural Gas Connected, Cable Connected
Amenities Available Pets Allowed
Waterfront Description Pond
View Y/N No
Roof Type Composition
Street Surface Paved
Porch Patio, Porch(es)
Garage Yes
Building
Story 1
Sewer Public
Water Public
Architectural Style Ranch
Structure Type Brick,Vinyl Siding
New Construction No
Schools
School District Byron Center
Others
HOA Fee Include Trash,Snow Removal,Lawn/Yard Care
Tax ID 41-21-11-102-037
Acceptable Financing Cash, FHA, VA Loan, Conventional
Listing Terms Cash, FHA, VA Loan, Conventional







