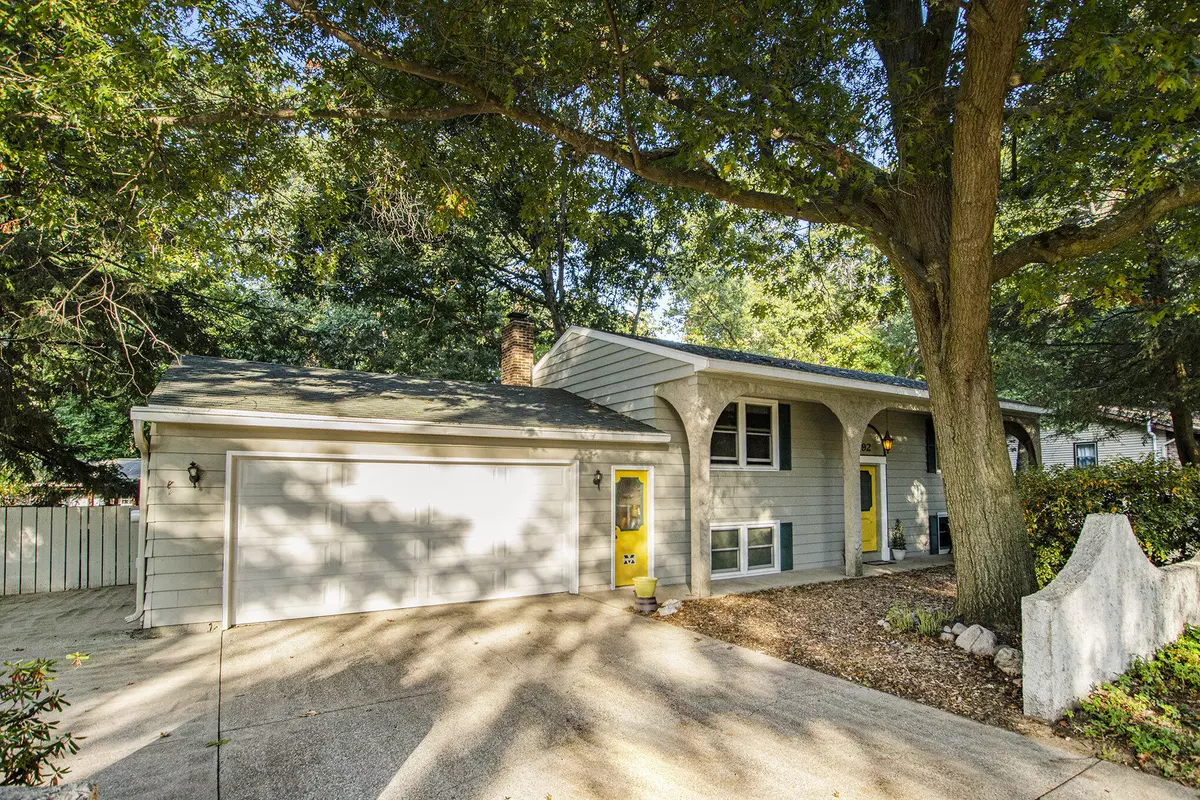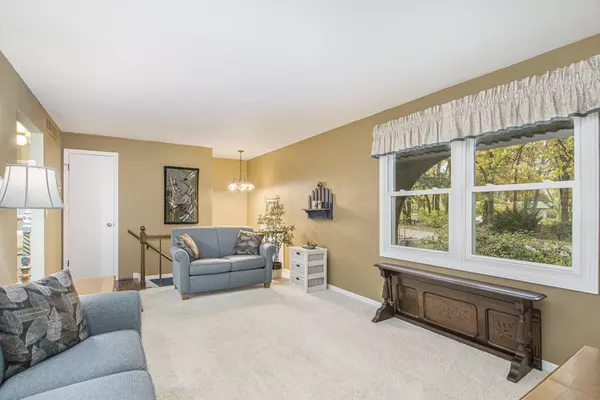
92 Oak Valley Drive Holland, MI 49424
4 Beds
2 Baths
960 SqFt
Open House
Sat Nov 08, 9:30am - 11:00am
UPDATED:
Key Details
Property Type Single Family Home
Sub Type Single Family Residence
Listing Status Active
Purchase Type For Sale
Square Footage 960 sqft
Price per Sqft $364
Municipality Holland Twp
MLS Listing ID 25056937
Bedrooms 4
Full Baths 2
Year Built 1972
Annual Tax Amount $2,517
Tax Year 2025
Lot Size 0.353 Acres
Acres 0.35
Lot Dimensions 104x145x74x54x135
Property Sub-Type Single Family Residence
Source Michigan Regional Information Center (MichRIC)
Property Description
Location
State MI
County Ottawa
Area Holland/Saugatuck - H
Direction Howard to Wedgewood to Oak Valley to address
Rooms
Other Rooms Shed(s)
Basement Daylight, Full, Walk-Out Access
Interior
Interior Features Broadband, Garage Door Opener, Hot Tub Spa
Heating Forced Air
Cooling Central Air
Flooring Carpet, Ceramic Tile, Laminate
Fireplaces Number 1
Fireplaces Type Gas Log, Recreation Room
Fireplace true
Window Features Replacement,Window Treatments
Appliance Humidifier, Dishwasher, Dryer, Microwave, Range, Refrigerator, Washer
Laundry In Bathroom, Lower Level
Exterior
Parking Features Attached
Garage Spaces 2.0
Fence Fenced Back
Utilities Available Phone Available, Natural Gas Available, Electricity Available, Cable Available, Natural Gas Connected, Cable Connected
View Y/N No
Roof Type Shingle
Street Surface Paved
Porch Deck
Garage Yes
Building
Story 2
Sewer Public
Water Public
Level or Stories Bi-Level
Structure Type Aluminum Siding
New Construction No
Schools
School District West Ottawa
Others
Tax ID 701630151012
Acceptable Financing Cash, Conventional
Listing Terms Cash, Conventional
Virtual Tour https://next-door-photos.vr-360-tour.com/e/RrcBmlZ90KA/e?accessibility=false&dimensions=false&hidelive=true&share_button=false&t_3d_model_dimensions=false







