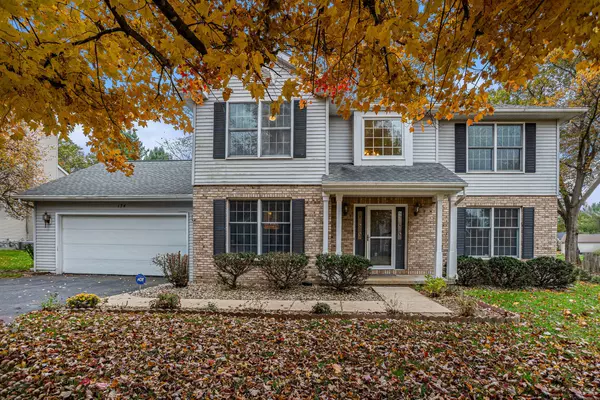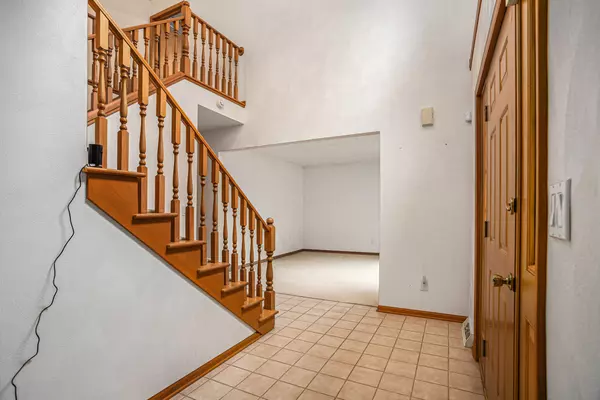
134 Pheasant Run Battle Creek, MI 49015
4 Beds
3 Baths
2,188 SqFt
Open House
Thu Nov 06, 5:00pm - 6:30pm
UPDATED:
Key Details
Property Type Single Family Home
Sub Type Single Family Residence
Listing Status Active
Purchase Type For Sale
Square Footage 2,188 sqft
Price per Sqft $159
Municipality Battle Creek City
Subdivision Minges Farms
MLS Listing ID 25056473
Style Traditional
Bedrooms 4
Full Baths 2
Half Baths 1
HOA Fees $200/ann
HOA Y/N true
Year Built 1992
Annual Tax Amount $5,828
Tax Year 2024
Lot Size 0.357 Acres
Acres 0.36
Lot Dimensions 100 x 168 x 159 x 91
Property Sub-Type Single Family Residence
Source Michigan Regional Information Center (MichRIC)
Property Description
Location
State MI
County Calhoun
Area Battle Creek - B
Direction Leaving Battle Creek County Club, head east on Country Club Ln. Take a right onto Capital Ave & drive south until the first stop sign. Then take a right on to Minges Rd. Driving straight you will come to a T in the road & take a left on to S Minges Rd. Heading south, take the second road on your right which is Pheasant Run. After passing Harvest Ln the property will be the 6th home on the left.
Rooms
Basement Full
Interior
Interior Features Center Island
Heating Forced Air
Cooling Central Air
Flooring Carpet, Wood
Fireplaces Number 1
Fireplaces Type Living Room
Fireplace true
Window Features Insulated Windows
Appliance Dishwasher, Microwave, Oven, Range, Refrigerator
Laundry Laundry Closet, Main Level
Exterior
Parking Features Garage Faces Front, Attached
Garage Spaces 2.0
Amenities Available Tennis Court(s), Trail(s)
View Y/N No
Roof Type Composition
Street Surface Paved
Handicap Access Accessible M Flr Half Bath, Covered Entrance
Porch Deck, Patio
Garage Yes
Building
Lot Description Level, Sidewalk
Story 2
Sewer Public
Water Public
Architectural Style Traditional
Structure Type Brick,Vinyl Siding
New Construction No
Schools
School District Lakeview
Others
HOA Fee Include Other
Tax ID 52-5527-33-050-0
Acceptable Financing Cash, FHA, VA Loan, Conventional
Listing Terms Cash, FHA, VA Loan, Conventional







