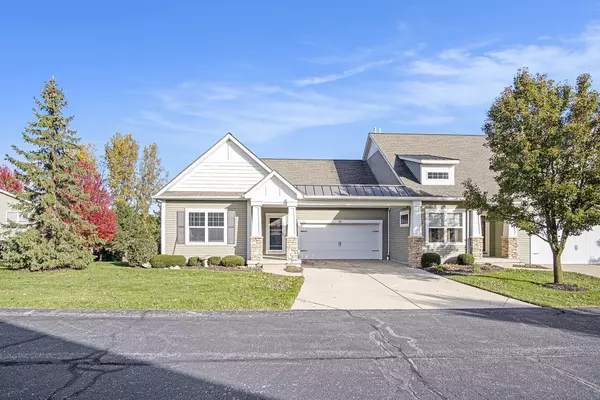
681 Braeside SE Drive Byron Center, MI 49315
3 Beds
3 Baths
1,300 SqFt
Open House
Sun Nov 02, 11:00am - 12:30pm
Sat Nov 01, 2:30pm - 4:00pm
UPDATED:
Key Details
Property Type Condo
Sub Type Condominium
Listing Status Active
Purchase Type For Sale
Square Footage 1,300 sqft
Price per Sqft $269
Municipality Gaines Twp
MLS Listing ID 25056089
Style Ranch
Bedrooms 3
Full Baths 3
HOA Fees $354/mo
HOA Y/N true
Year Built 2007
Annual Tax Amount $2,967
Tax Year 2025
Property Sub-Type Condominium
Source Michigan Regional Information Center (MichRIC)
Property Description
Location
State MI
County Kent
Area Grand Rapids - G
Direction West on 84th, North on Eastern, South on 76th
Rooms
Basement Full, Walk-Out Access
Interior
Interior Features Garage Door Opener, Center Island
Heating Forced Air
Cooling Central Air
Fireplace false
Appliance Dishwasher, Dryer, Microwave, Range, Refrigerator, Washer
Laundry Laundry Room, Main Level
Exterior
Parking Features Garage Door Opener, Attached
Garage Spaces 2.0
Amenities Available Pets Allowed, Pool
View Y/N No
Porch Deck, Patio
Garage Yes
Building
Story 1
Sewer Public
Water Public
Architectural Style Ranch
Structure Type Vinyl Siding
New Construction No
Schools
School District Byron Center
Others
HOA Fee Include Water,Trash,Snow Removal,Sewer,Lawn/Yard Care
Tax ID 41-22-18-478-078
Acceptable Financing Cash, FHA, VA Loan, MSHDA, Conventional
Listing Terms Cash, FHA, VA Loan, MSHDA, Conventional







